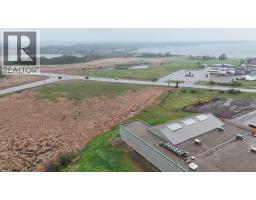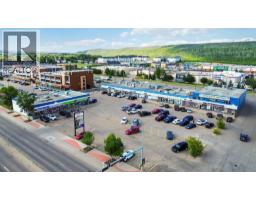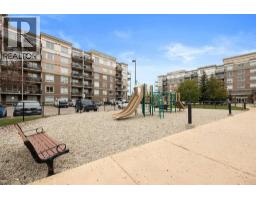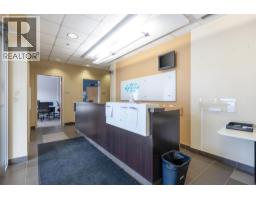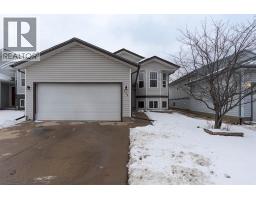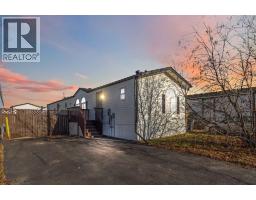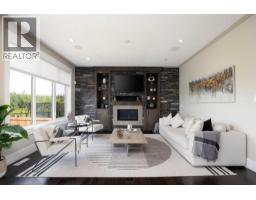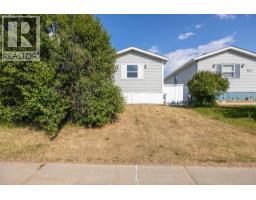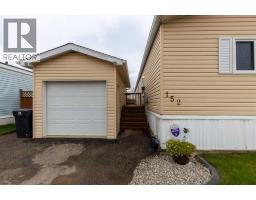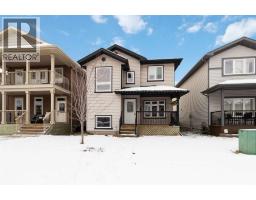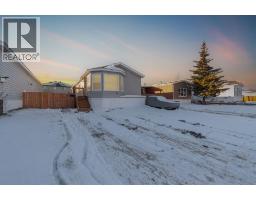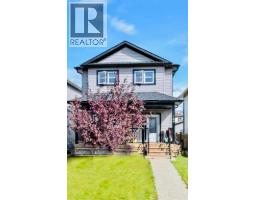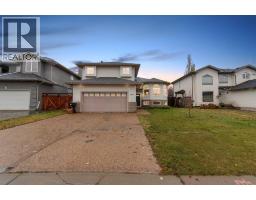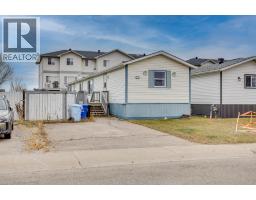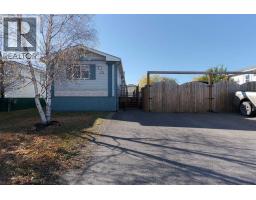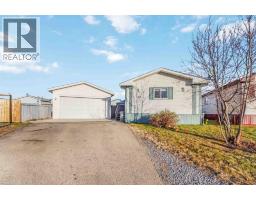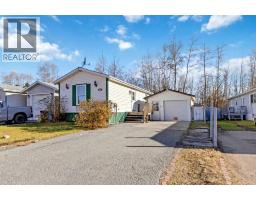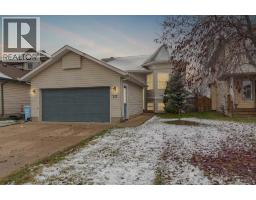117 BARBER Drive Timberlea, Fort McMurray, Alberta, CA
Address: 117 BARBER Drive, Fort McMurray, Alberta
Summary Report Property
- MKT IDA2253983
- Building TypeHouse
- Property TypeSingle Family
- StatusBuy
- Added23 weeks ago
- Bedrooms4
- Bathrooms4
- Area1958 sq. ft.
- DirectionNo Data
- Added On13 Sep 2025
Property Overview
117 BARBER DRIVE! Timberlea family home located directly across from both Public & Catholic elementary schools;you can watch the kids walk to school from your front porch here for sure! You also have a Triple attached garage with triple wide driveway and large back yard! Inside on the 2nd floor you have 3 beds up including primary bedroom with large esnuite down to the main floor you have laundry/mudroom to the attached triple garage; off the mudroom you go directly to the main floor bath and through to the kitchen that has corner pantry, lots of cupboard space & large island all open concept with vaulted ceiling in the living room looking out to the back deck. Main floor also has large foyer and main floor den/office/ flex room. Basement is 90% developed with a 4th bedroom large family room and roughed in bathroom. This 1.5 Storey has LOCATION LOCATION LOCATION easy to view call today! (id:51532)
Tags
| Property Summary |
|---|
| Building |
|---|
| Land |
|---|
| Level | Rooms | Dimensions |
|---|---|---|
| Second level | 4pc Bathroom | 8.08 Ft x 6.17 Ft |
| 4pc Bathroom | 11.17 Ft x 8.00 Ft | |
| Bedroom | 12.42 Ft x 9.92 Ft | |
| Bedroom | 15.17 Ft x 9.67 Ft | |
| Primary Bedroom | 17.25 Ft x 12.83 Ft | |
| Basement | 2pc Bathroom | 10.75 Ft x 5.92 Ft |
| Bedroom | 12.75 Ft x 12.83 Ft | |
| Family room | 20.58 Ft x 32.83 Ft | |
| Furnace | 6.92 Ft x 13.42 Ft | |
| Main level | 2pc Bathroom | 5.33 Ft x 6.75 Ft |
| Other | 19.00 Ft x 10.33 Ft | |
| Foyer | 12.33 Ft x 5.92 Ft | |
| Kitchen | 17.17 Ft x 10.17 Ft | |
| Laundry room | 7.75 Ft x 6.67 Ft | |
| Living room | 16.67 Ft x 15.17 Ft | |
| Other | 11.75 Ft x 6.50 Ft | |
| Den | 11.92 Ft x 9.08 Ft |
| Features | |||||
|---|---|---|---|---|---|
| See remarks | Concrete | Attached Garage(3) | |||
| Refrigerator | Dishwasher | Stove | |||
| Microwave | Washer & Dryer | Central air conditioning | |||
























