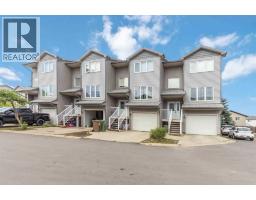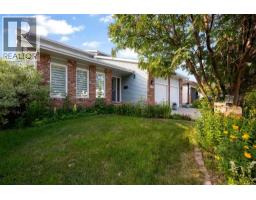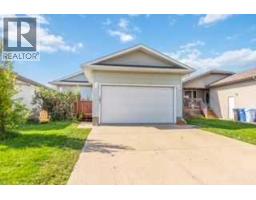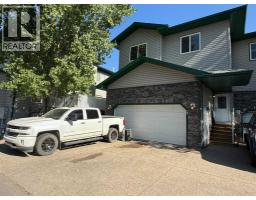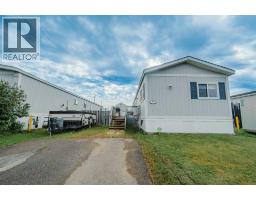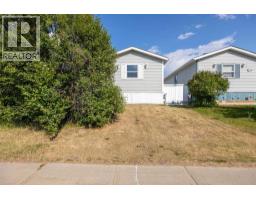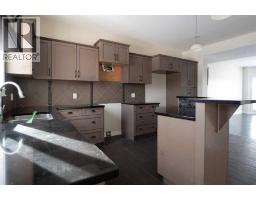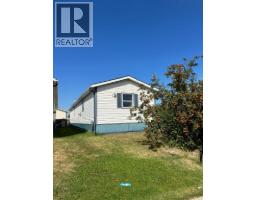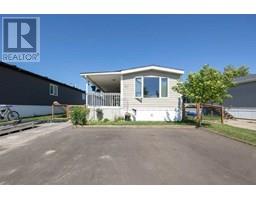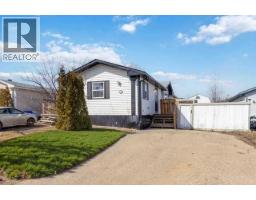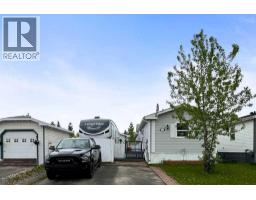1234, 201 Abasand Drive Abasand, Fort McMurray, Alberta, CA
Address: 1234, 201 Abasand Drive, Fort McMurray, Alberta
Summary Report Property
- MKT IDA2258490
- Building TypeApartment
- Property TypeSingle Family
- StatusBuy
- Added2 weeks ago
- Bedrooms3
- Bathrooms1
- Area934 sq. ft.
- DirectionNo Data
- Added On23 Sep 2025
Property Overview
Welcome to this 3-bedroom condo in The Aspens, a newer development in Abasand, that offers comfort, convenience, and scenic views all in one package. Located on the 3rd floor, this unit features a spacious living area that opens onto a private balcony overlooking the green belt and forest, providing a peaceful and private setting. The kitchen is finished with bright white cabinetry and flows seamlessly into the dining area and large living room, which is filled with natural light and forest views. In addition to the three bedrooms, there's a 4-piece bathroom plus a generously sized storage area. Enjoy the added convenience of underground parking, shared laundry facilities, and condo fees that cover water, heat, sewage, and garbage. Just steps from Abasand’s trail system, this home is perfect for nature lovers seeking a quiet yet connected lifestyle. It’s a great option for both homeowners and investors alike. Don't miss out on your opportunity and CALL to book your private showing today! (id:51532)
Tags
| Property Summary |
|---|
| Building |
|---|
| Land |
|---|
| Level | Rooms | Dimensions |
|---|---|---|
| Main level | Primary Bedroom | 14.42 Ft x 9.58 Ft |
| Bedroom | 10.83 Ft x 8.92 Ft | |
| Bedroom | 13.33 Ft x 7.67 Ft | |
| 4pc Bathroom | 9.83 Ft x 4.75 Ft | |
| Storage | 5.25 Ft x 6.67 Ft | |
| Living room | 19.25 Ft x 12.50 Ft | |
| Dining room | 8.17 Ft x 8.25 Ft | |
| Kitchen | 7.75 Ft x 7.75 Ft |
| Features | |||||
|---|---|---|---|---|---|
| Elevator | Parking | Underground | |||
| Refrigerator | Dishwasher | Stove | |||
| Microwave | None | Laundry Facility | |||


























