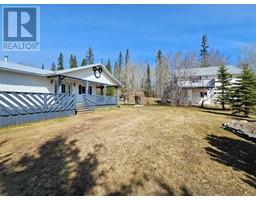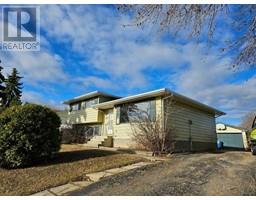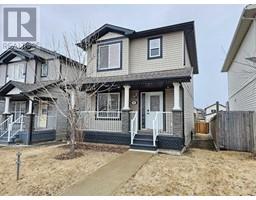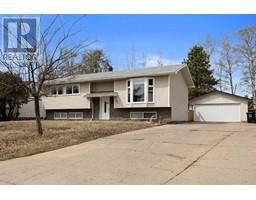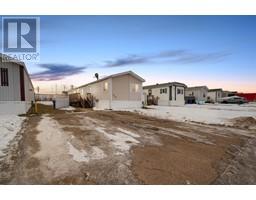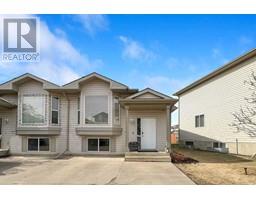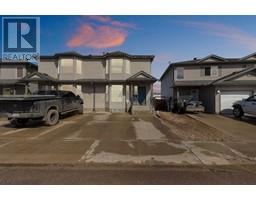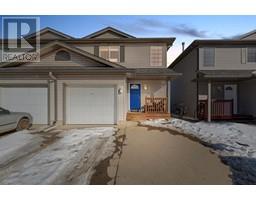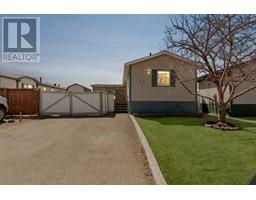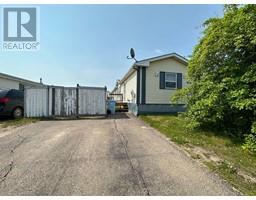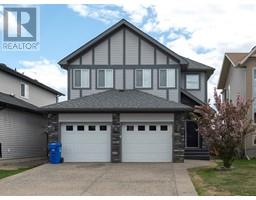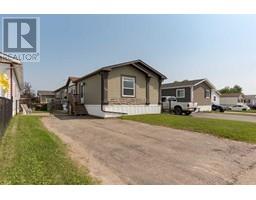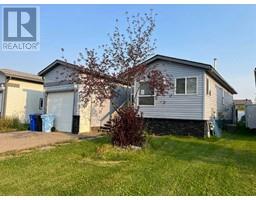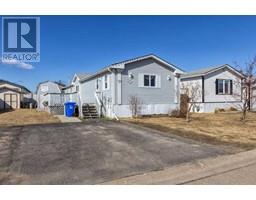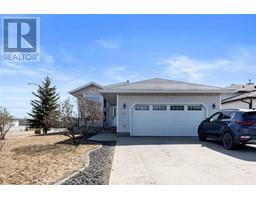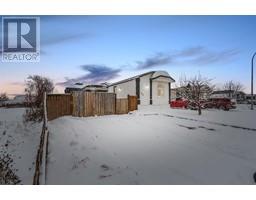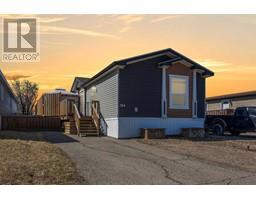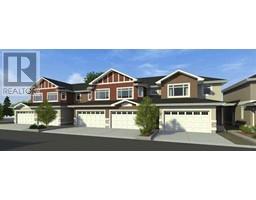125 Ryan LANE Abasand, Fort McMurray, Alberta, CA
Address: 125 Ryan LANE, Fort McMurray, Alberta
Summary Report Property
- MKT IDA2107915
- Building TypeHouse
- Property TypeSingle Family
- StatusBuy
- Added12 weeks ago
- Bedrooms6
- Bathrooms3
- Area1542 sq. ft.
- DirectionNo Data
- Added On15 Feb 2024
Property Overview
This home is more than just a place to live; it's a gateway to a lifestyle filled with adventure, comfort, and convenience. Whether you're savoring the light-filled dining area, exploring the outdoors, or enjoying the community's amenities, 125 Ryan Lane offers something special for everyone. With 6 bedrooms and 3 bathrooms, this home easily accommodates large or growing families. A large kitchen is the home's heart, perfect for cooking and entertaining. Featuring ample counter space and storage. 125 Ryan Lane offers a lifestyle of convenience and adventure. Situated near exceptional fishing spots and recreational trails, it's a haven for outdoor enthusiasts. The family-friendly cul-de-sac location ensures a safe and welcoming environment for children to play and neighbours to connect. The neighbourhood boasts quality schools, making it an ideal choice for families. With the addition of parks and an ice rink, there's always something to do, fostering a strong sense of community and belonging. Don't miss the opportunity to make 125 Ryan Lane your new home. Experience the best of Abasand living, where nature's beauty meets community charm. (id:51532)
Tags
| Property Summary |
|---|
| Building |
|---|
| Land |
|---|
| Level | Rooms | Dimensions |
|---|---|---|
| Second level | 4pc Bathroom | 8.33 Ft x 5.00 Ft |
| Bedroom | 12.33 Ft x 8.75 Ft | |
| Bedroom | 12.58 Ft x 9.92 Ft | |
| Primary Bedroom | 13.50 Ft x 13.17 Ft | |
| Basement | 4pc Bathroom | 8.17 Ft x 5.00 Ft |
| Bedroom | 11.33 Ft x 9.75 Ft | |
| Bedroom | 8.75 Ft x 8.25 Ft | |
| Bedroom | 8.75 Ft x 8.25 Ft | |
| Main level | 2pc Bathroom | 6.17 Ft x 4.92 Ft |
| Dining room | 19.08 Ft x 9.58 Ft | |
| Kitchen | 16.58 Ft x 16.42 Ft | |
| Living room | 16.58 Ft x 16.17 Ft |
| Features | |||||
|---|---|---|---|---|---|
| See remarks | Other | Refrigerator | |||
| Dishwasher | Stove | Microwave Range Hood Combo | |||
| Washer & Dryer | None | ||||

























