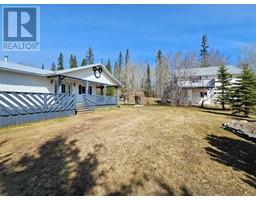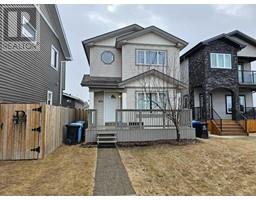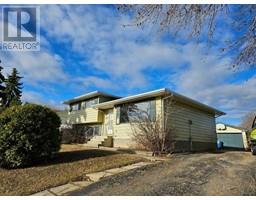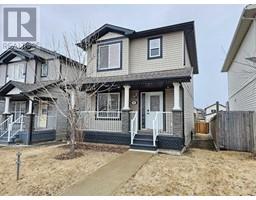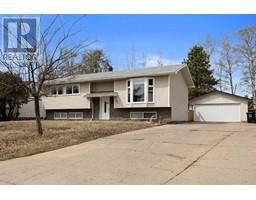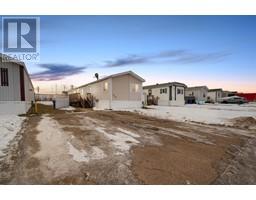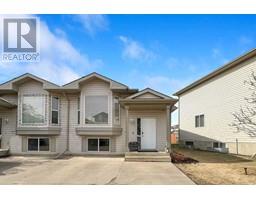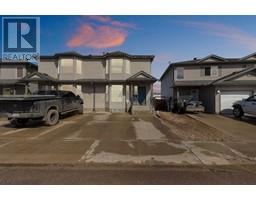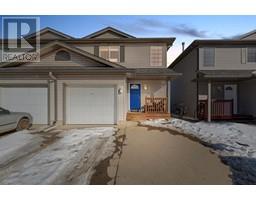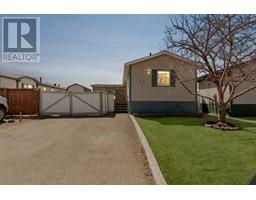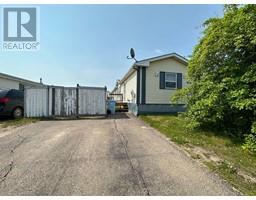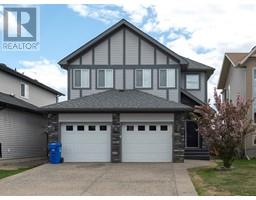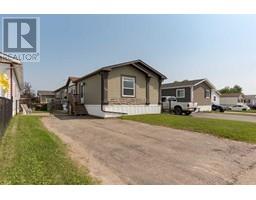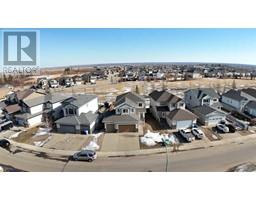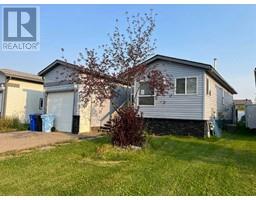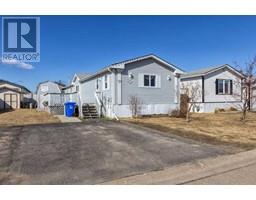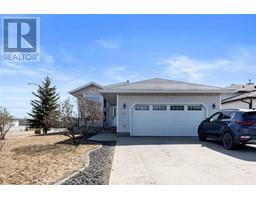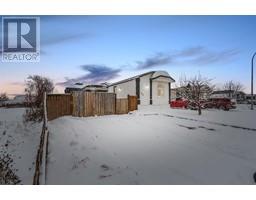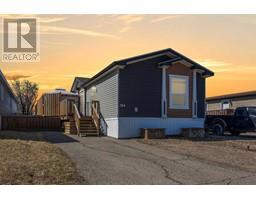285 Sandstone LANE Stonecreek, Fort McMurray, Alberta, CA
Address: 285 Sandstone LANE, Fort McMurray, Alberta
Summary Report Property
- MKT IDA2108003
- Building TypeHouse
- Property TypeSingle Family
- StatusBuy
- Added11 weeks ago
- Bedrooms5
- Bathrooms4
- Area1335 sq. ft.
- DirectionNo Data
- Added On15 Feb 2024
Property Overview
Nestled in the heart of Timberlea, Stone Creek offers a unique living experience where convenience meets community. This neighbourhood is a hub of activity, catering to diverse interests and lifestyles. Whether you're a family looking for quality education options and safe play areas or an individual seeking outdoor adventures and social engagement, Stone Creek provides an ideal backdrop for a fulfilling life. Key features to ensure you know are 5 bedrooms and 3.5 bathrooms, offering ample space for family living and guest accommodation. A fully finished basement allows your growing family to enjoy private space. The kitchen has a white, bright, airy flow, bringing creativity and joy to those who love cooking. 285 Sandstone Lane is a place where every day can be filled with new experiences, whether you're exploring the local amenities, enjoying the outdoor activities on your doorstep, or simply relaxing in the comfort of your luxurious home.This property represents a unique opportunity to embrace a lifestyle of comfort, convenience, and community. Don't miss your chance to make 285 Sandstone Lane your new address. (id:51532)
Tags
| Property Summary |
|---|
| Building |
|---|
| Land |
|---|
| Level | Rooms | Dimensions |
|---|---|---|
| Second level | 3pc Bathroom | 9.08 Ft x 4.92 Ft |
| 4pc Bathroom | 9.08 Ft x 4.83 Ft | |
| Bedroom | 9.67 Ft x 9.25 Ft | |
| Bedroom | 10.08 Ft x 9.75 Ft | |
| Primary Bedroom | 13.50 Ft x 11.58 Ft | |
| Basement | 4pc Bathroom | 7.92 Ft x 7.17 Ft |
| Bedroom | 17.58 Ft x 13.67 Ft | |
| Bedroom | 10.92 Ft x 7.92 Ft | |
| Main level | 2pc Bathroom | 5.92 Ft x 4.50 Ft |
| Dining room | 12.58 Ft x 5.50 Ft | |
| Kitchen | 15.67 Ft x 14.92 Ft | |
| Living room | 14.92 Ft x 12.75 Ft |
| Features | |||||
|---|---|---|---|---|---|
| See remarks | Other | Refrigerator | |||
| Dishwasher | Stove | Microwave Range Hood Combo | |||
| Washer & Dryer | None | ||||























