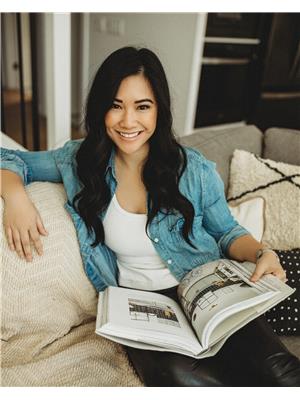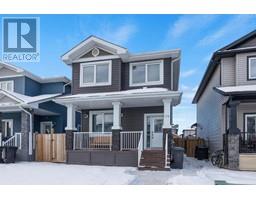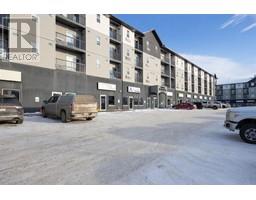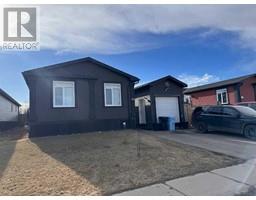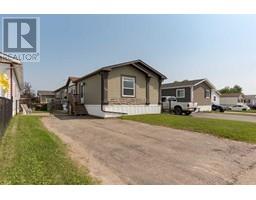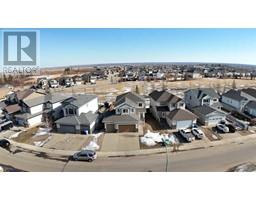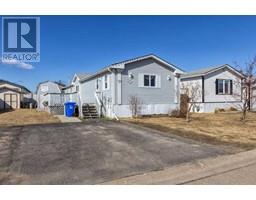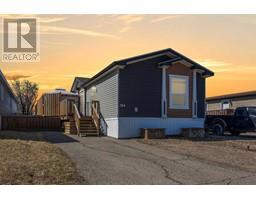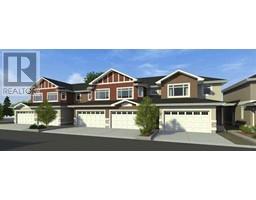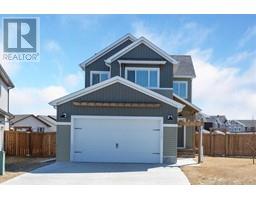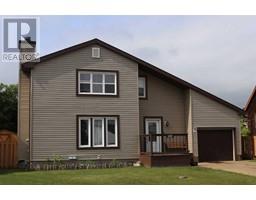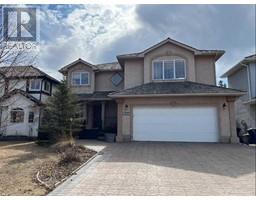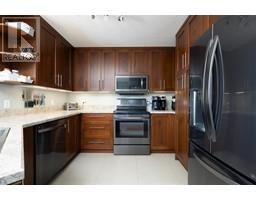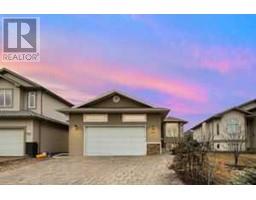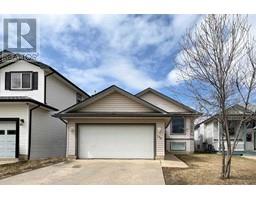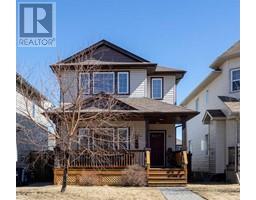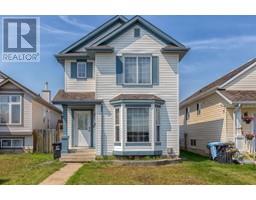128 Wilson Bay Wood Buffalo, Fort McMurray, Alberta, CA
Address: 128 Wilson Bay, Fort McMurray, Alberta
Summary Report Property
- MKT IDA2094792
- Building TypeHouse
- Property TypeSingle Family
- StatusBuy
- Added13 weeks ago
- Bedrooms5
- Bathrooms5
- Area2243 sq. ft.
- DirectionNo Data
- Added On29 Jan 2024
Property Overview
Greenbelt, 2243 SF Fully Developed Home in a quiet, family friendly cul-de-sac in Wood Buffalo on a 7353 Pie Shaped Lot! Throughout each floor, the vaulted ceilings & strategically placed windows capture the beauty of uninterrupted forest views. No shortage of family space between the two living rooms on the main floor, 2 dining spaces, an office, 5 bedrooms, 4 full bathroom and one half bathroom. Vaulted Ceilings with in skylight windows the cozy living room to soak in the serene views of the greenbelt, with a semi open concept to the dining room and kitchen, which features custom maple cabinetry, built in stainless steel appliances, corner sink with greenbelt views while doing dishes and ample counter space. Upstairs, you will be pleased to find a master bedroom with ensuite (hello jetted tub) and walk-in closet with built in shelving, two sizeable bedrooms, a full bathroom and even a reading nook! The walkout basement features a wet bar, recreational space, 2 bedrooms, 2 full bathrooms, secondary laundry hookups and direct access to the fully landscaped and fenced yard. Call to book your viewings today! (id:51532)
Tags
| Property Summary |
|---|
| Building |
|---|
| Land |
|---|
| Level | Rooms | Dimensions |
|---|---|---|
| Basement | 3pc Bathroom | 9.42 Ft x 7.25 Ft |
| 3pc Bathroom | 6.33 Ft x 7.25 Ft | |
| Bedroom | 15.17 Ft x 13.92 Ft | |
| Other | 5.42 Ft x 9.83 Ft | |
| Living room | 20.67 Ft x 15.25 Ft | |
| Bedroom | 11.50 Ft x 20.92 Ft | |
| Main level | 2pc Bathroom | 5.83 Ft x 5.33 Ft |
| Breakfast | 8.92 Ft x 14.92 Ft | |
| Dining room | 13.83 Ft x 10.17 Ft | |
| Family room | 16.92 Ft x 15.08 Ft | |
| Kitchen | 12.75 Ft x 10.42 Ft | |
| Laundry room | 9.17 Ft x 6.17 Ft | |
| Living room | 12.50 Ft x 13.25 Ft | |
| Office | 11.08 Ft x 8.00 Ft | |
| Upper Level | 4pc Bathroom | 5.92 Ft x 9.25 Ft |
| 4pc Bathroom | 7.75 Ft x 9.50 Ft | |
| Bedroom | 11.17 Ft x 8.83 Ft | |
| Bedroom | 11.17 Ft x 11.33 Ft | |
| Loft | 13.17 Ft x 12.50 Ft | |
| Primary Bedroom | 14.67 Ft x 12.50 Ft |
| Features | |||||
|---|---|---|---|---|---|
| Cul-de-sac | Wet bar | PVC window | |||
| No neighbours behind | Closet Organizers | Attached Garage(2) | |||
| RV | Washer | Refrigerator | |||
| Dishwasher | Stove | Dryer | |||
| Microwave | Oven - Built-In | Hood Fan | |||
| None | |||||





































