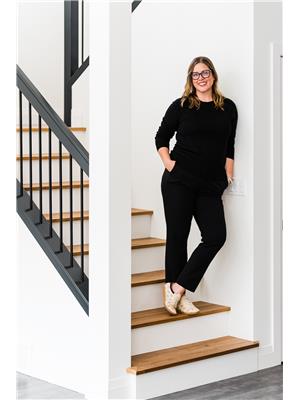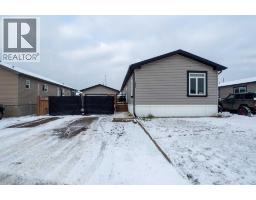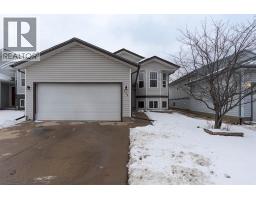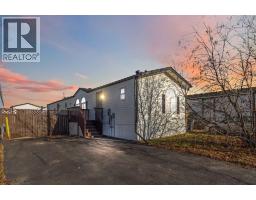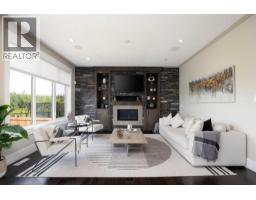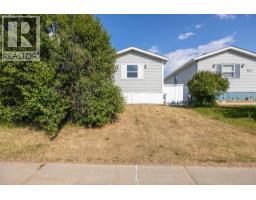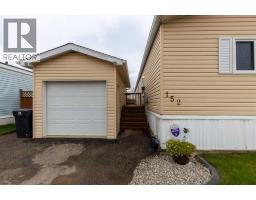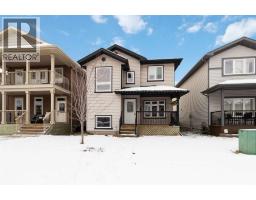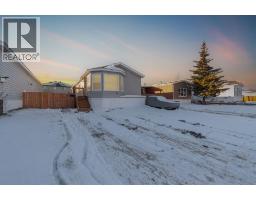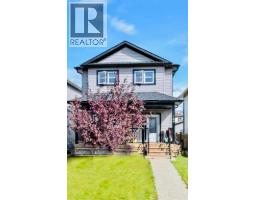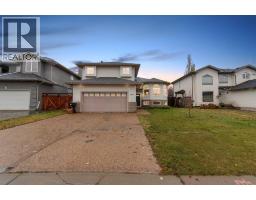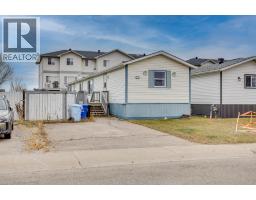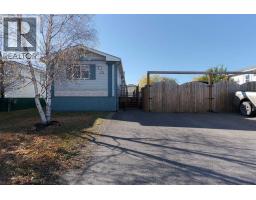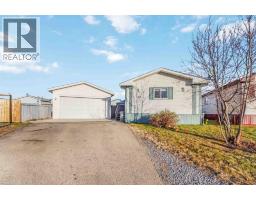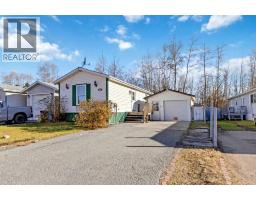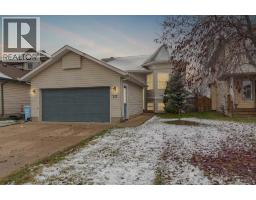129 Grey Crescent Gregoire Park, Fort McMurray, Alberta, CA
Address: 129 Grey Crescent, Fort McMurray, Alberta
Summary Report Property
- MKT IDA2235066
- Building TypeManufactured Home
- Property TypeSingle Family
- StatusBuy
- Added5 weeks ago
- Bedrooms3
- Bathrooms2
- Area1075 sq. ft.
- DirectionNo Data
- Added On02 Dec 2025
Property Overview
Welcome to 129 Grey Crescent in Gregoire Park, a well-maintained 1075 sq ft single wide with addition on a spacious 5933 sq ft corner lot. Originally built in 1978, this home has been given an effective age of 19 years with a remaining economic life of 31 years. Featuring 3 bedrooms, 2 full bathrooms and a bonus area, this layout is functional and uncommon. Enjoy recent updates including fresh paint, new flooring, a new hot water tank (2022), and a new washer and dryer just 2 years old and a brand new fridge (Aug 2025). The home also includes a 12x16 heated and insulated shed (2017), fenced yard on 3 sides (could be fully fenced with ease), and a large porch addition. Other highlights include 2015 shingles, 2014 siding, gutters, skirting with Styrofoam insulation and vents, 2014 cabinets, and appliances from 2016 to 2018, furnace is older but has been serviced annually. The home is tied down, has new water lines and an insulated belly bag as of 2021, and offers ample parking. This home allows space for all your toys and everything the outdoor enthusiast lifestyle demands, from trailers and sleds to boats and gear. Book a viewing to make this one your very own. (id:51532)
Tags
| Property Summary |
|---|
| Building |
|---|
| Land |
|---|
| Level | Rooms | Dimensions |
|---|---|---|
| Main level | Living room | 13.08 Ft x 13.00 Ft |
| Other | 11.83 Ft x 13.00 Ft | |
| Foyer | 15.17 Ft x 8.00 Ft | |
| Primary Bedroom | 9.75 Ft x 9.25 Ft | |
| 4pc Bathroom | 7.08 Ft x 7.25 Ft | |
| Laundry room | 8.17 Ft x 5.42 Ft | |
| 3pc Bathroom | 4.00 Ft x 7.25 Ft | |
| Bonus Room | 10.42 Ft x 13.00 Ft | |
| Bedroom | 8.83 Ft x 6.42 Ft | |
| Bedroom | 8.83 Ft x 6.42 Ft |
| Features | |||||
|---|---|---|---|---|---|
| PVC window | Level | Parking | |||
| Other | RV | Washer | |||
| Refrigerator | Stove | Dryer | |||
| Hood Fan | None | ||||































