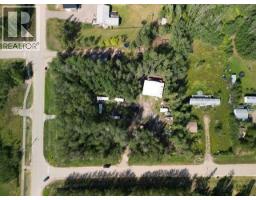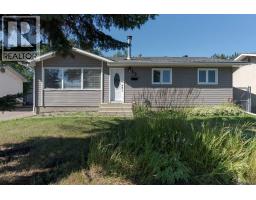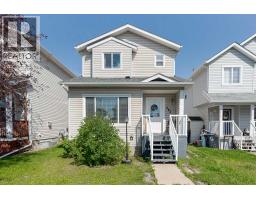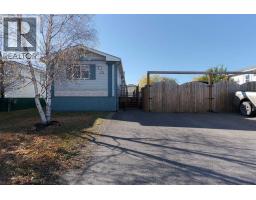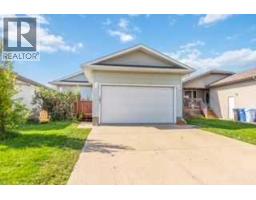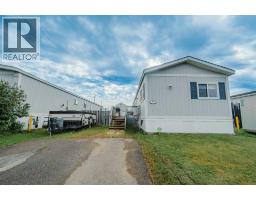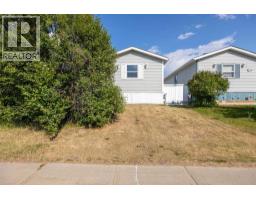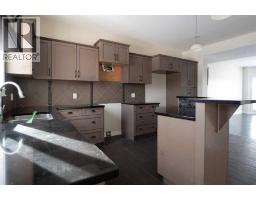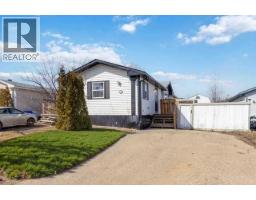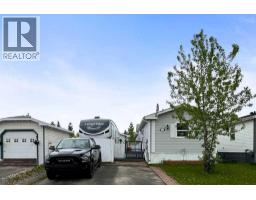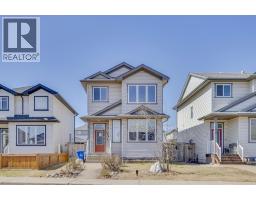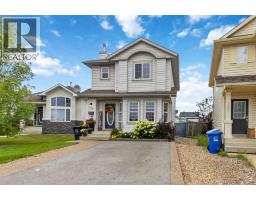132 Grey Owl Place Gregoire Park, Fort McMurray, Alberta, CA
Address: 132 Grey Owl Place, Fort McMurray, Alberta
Summary Report Property
- MKT IDA2251472
- Building TypeManufactured Home
- Property TypeSingle Family
- StatusBuy
- Added4 weeks ago
- Bedrooms3
- Bathrooms2
- Area1200 sq. ft.
- DirectionNo Data
- Added On22 Sep 2025
Property Overview
Welcome to 132 Grey Owl Place! Located in a quiet cul-de-sac with RV parking, this gorgeous 3 bedroom, 2 bath mobile home has been beautifully maintained and thoughtfully upgraded.Step inside to an open concept floor plan featuring fresh paint, updated flooring, and a renovated kitchen complete with island, SAMSUNG stainless steel appliances, backsplash, newer countertops, and plenty of cupboard space. The spacious master retreat offers a large walk-in closet and a renovated 4pc ensuite with a jetted soaker tub.This home has seen numerous updates, including a brand new water heater, inspected and serviced furnace, newer shingles, siding, and windows. The garage is gas heated and features epoxy flooring with 3-foot powder-coated diamond plating. The exterior offers a driveway extension that’s been freshly sealed, newer fencing, a 10x12 storage shed, and a new belly bag with upgraded PEX plumbing and heat trace underway for the new buyers.Additional highlights include air conditioning, front loader washer & dryer, and a landscaped lot that backs onto greenspace and a playground.This property is truly turn-key and move-in ready for its next owners. Call today to book your private viewing! (id:51532)
Tags
| Property Summary |
|---|
| Building |
|---|
| Land |
|---|
| Level | Rooms | Dimensions |
|---|---|---|
| Main level | 4pc Bathroom | 5.00 Ft x 7.83 Ft |
| 4pc Bathroom | 9.17 Ft x 6.75 Ft | |
| Bedroom | 9.17 Ft x 11.17 Ft | |
| Bedroom | 9.17 Ft x 8.00 Ft | |
| Kitchen | 14.58 Ft x 16.83 Ft | |
| Laundry room | 8.83 Ft x 5.83 Ft | |
| Living room | 14.67 Ft x 14.00 Ft | |
| Other | 5.50 Ft x 8.83 Ft | |
| Primary Bedroom | 14.67 Ft x 12.08 Ft |
| Features | |||||
|---|---|---|---|---|---|
| Cul-de-sac | Other | No neighbours behind | |||
| Closet Organizers | Parking | Parking Pad | |||
| RV | Detached Garage(1) | Washer | |||
| Refrigerator | Dishwasher | Stove | |||
| Dryer | Microwave | Hood Fan | |||
| Central air conditioning | |||||
















































