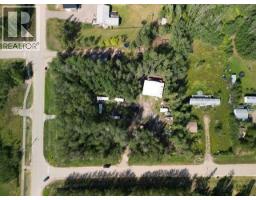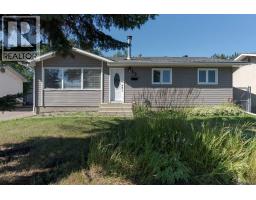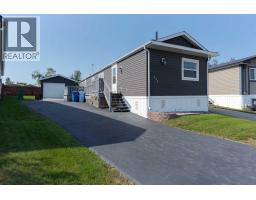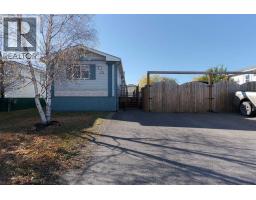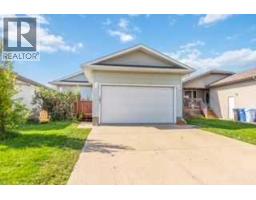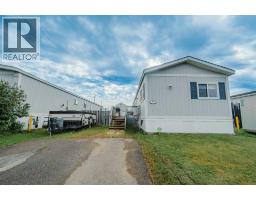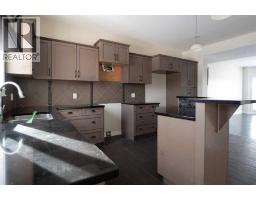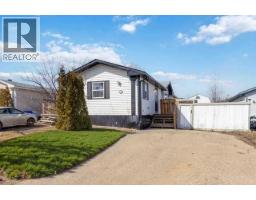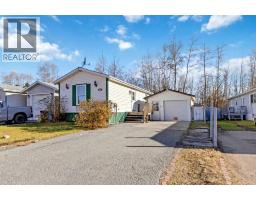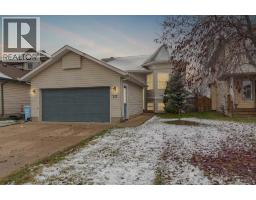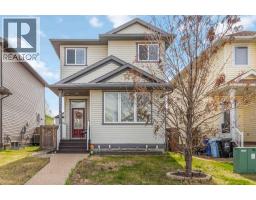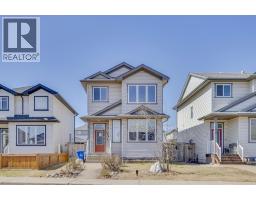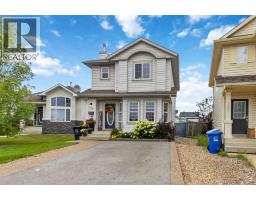262 Laffont Way Timberlea, Fort McMurray, Alberta, CA
Address: 262 Laffont Way, Fort McMurray, Alberta
Summary Report Property
- MKT IDA2250669
- Building TypeHouse
- Property TypeSingle Family
- StatusBuy
- Added10 weeks ago
- Bedrooms5
- Bathrooms4
- Area1302 sq. ft.
- DirectionNo Data
- Added On22 Aug 2025
Property Overview
This beautifully maintained two-story in Timberlea offers a functional layout, modern finishes, and plenty of space for the whole family.The main level features a cozy living room with a gas fireplace, a bright open kitchen with newer STAINLESS STEEL APPLIANCES, and a dining area that flows to another living space with an electric fireplace and out to the enclosed porch, fenced backyard, and double detached heated garage. Convenient main floor laundry and a 2-piece bath complete the space.Upstairs you’ll find three bedrooms, including a spacious primary suite with private ensuite, plus a full main bath. The fully developed basement adds two more bedrooms, a versatile rec room, and a 2-piece bath with potential for a shower.Additional highlights include NEW SHINGLES on the roof, central A/C, and a prime Timberlea location near schools, shopping, and trails. This move-in-ready home is the perfect fit for family living. Book your private showing today! (id:51532)
Tags
| Property Summary |
|---|
| Building |
|---|
| Land |
|---|
| Level | Rooms | Dimensions |
|---|---|---|
| Second level | 4pc Bathroom | 7.58 Ft x 4.83 Ft |
| 4pc Bathroom | 4.92 Ft x 11.00 Ft | |
| Bedroom | 9.92 Ft x 9.25 Ft | |
| Bedroom | 8.50 Ft x 9.17 Ft | |
| Primary Bedroom | 13.58 Ft x 12.17 Ft | |
| Basement | 2pc Bathroom | 3.83 Ft x 5.67 Ft |
| Bedroom | 9.83 Ft x 13.58 Ft | |
| Recreational, Games room | 12.08 Ft x 11.58 Ft | |
| Bedroom | 9.75 Ft x 21.17 Ft | |
| Furnace | 7.08 Ft x 14.92 Ft | |
| Main level | 2pc Bathroom | 6.67 Ft x 3.00 Ft |
| Dining room | 8.25 Ft x 8.50 Ft | |
| Family room | 10.50 Ft x 14.08 Ft | |
| Kitchen | 11.33 Ft x 13.42 Ft | |
| Laundry room | 6.67 Ft x 6.42 Ft | |
| Living room | 11.50 Ft x 12.42 Ft |
| Features | |||||
|---|---|---|---|---|---|
| See remarks | Back lane | Detached Garage(2) | |||
| Garage | Heated Garage | Street | |||
| Refrigerator | Dishwasher | Stove | |||
| Microwave | Window Coverings | Garage door opener | |||
| Washer & Dryer | Central air conditioning | ||||













































