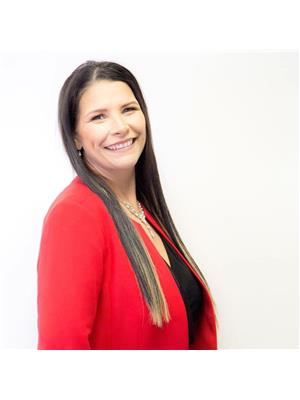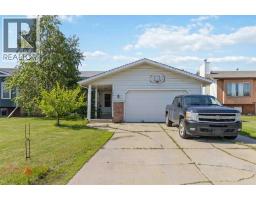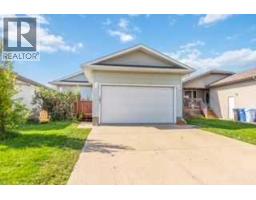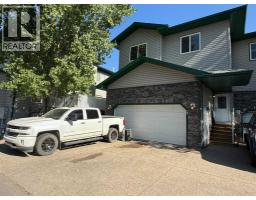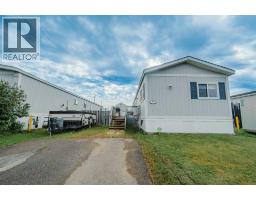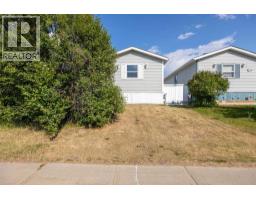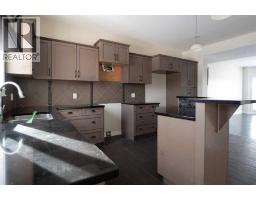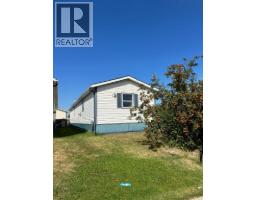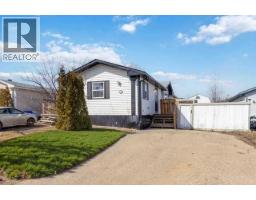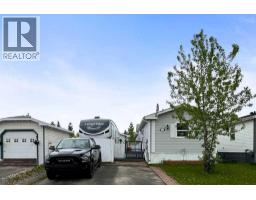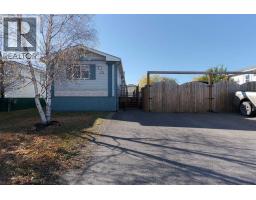135 Airmont Abasand, Fort McMurray, Alberta, CA
Address: 135 Airmont, Fort McMurray, Alberta
Summary Report Property
- MKT IDA2198361
- Building TypeHouse
- Property TypeSingle Family
- StatusBuy
- Added32 weeks ago
- Bedrooms5
- Bathrooms4
- Area1673 sq. ft.
- DirectionNo Data
- Added On02 Mar 2025
Property Overview
Unique Gems are rare and hard to find - The Lucky Buyer of this home will have found it. From its Red Oak hardwood flooring, a penny stairwell, BC Log manteled fireplaces, a Northern Lights window to watch not only the Northern Lights but also the DT fireworks, to its unique light fixtures; this home is one EVERYONE will want to see! Who doesn’t love vaulted ceilings and 9FT ceilings? This home has them both! The open concept main floor with granite countertops in the kitchen, walk through pantry, loads of cupboard space, the gorgeous stone fireplace in the spacious living room, with a door off the dining area to the deck make the main floor perfect for entertaining! The upper floor boasts 2 bedrooms, a bonus room, and a rec room; plenty of room for the whole family! The 1 bedroom legal suite in the basement is a beautiful spacious income helper. The Double attached heated garage has epoxy floors. There are so many wonderful features in this home - Hot Water on demand, Water Softener, Central A/C, Central Vac, a 2 person hot tub, not to mention the 3 Cherry trees and Chestnut tree in the yard. Additional bonuses is that it is located on a quiet Cul-De-Sac, close to schools and amenities. YOUR new home has been immaculately kept and the pride of ownerships shines through! Unique Gems don’t last long on the market either so START THE CAR…. and view this UNIQUE GEM before it’s gone! (id:51532)
Tags
| Property Summary |
|---|
| Building |
|---|
| Land |
|---|
| Level | Rooms | Dimensions |
|---|---|---|
| Basement | 4pc Bathroom | 9.00 Ft x 5.00 Ft |
| Bedroom | 9.50 Ft x 10.42 Ft | |
| Bedroom | 8.33 Ft x 8.08 Ft | |
| Kitchen | 11.58 Ft x 17.17 Ft | |
| Furnace | 12.58 Ft x 6.58 Ft | |
| Main level | 2pc Bathroom | 5.33 Ft x 4.75 Ft |
| Dining room | 131.00 Ft x 10.25 Ft | |
| Foyer | 11.83 Ft x 8.83 Ft | |
| Kitchen | 14.58 Ft x 12.25 Ft | |
| Living room | 9.92 Ft x 11.17 Ft | |
| Storage | 13.50 Ft x 3.58 Ft | |
| Upper Level | 3pc Bathroom | 5.00 Ft x 9.00 Ft |
| 4pc Bathroom | 13.75 Ft x 14.42 Ft | |
| Bedroom | 9.50 Ft x 10.00 Ft | |
| Bedroom | 8.08 Ft x 10.92 Ft | |
| Family room | 14.42 Ft x 18.92 Ft | |
| Primary Bedroom | 17.17 Ft x 14.33 Ft | |
| Laundry room | 4.75 Ft x 9.00 Ft |
| Features | |||||
|---|---|---|---|---|---|
| Cul-de-sac | See remarks | Attached Garage(2) | |||
| Refrigerator | Dishwasher | Stove | |||
| Microwave | Washer & Dryer | Separate entrance | |||
| Suite | Central air conditioning | ||||



















































