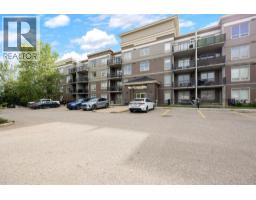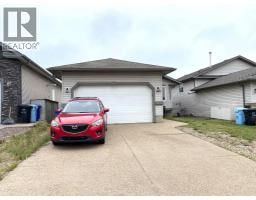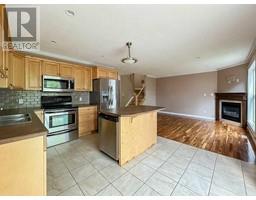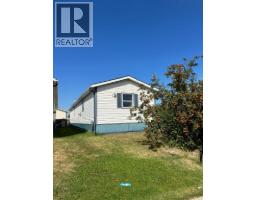136 Coyote Crescent Timberlea, Fort McMurray, Alberta, CA
Address: 136 Coyote Crescent, Fort McMurray, Alberta
Summary Report Property
- MKT IDA2237592
- Building TypeHouse
- Property TypeSingle Family
- StatusBuy
- Added5 days ago
- Bedrooms5
- Bathrooms4
- Area1724 sq. ft.
- DirectionNo Data
- Added On23 Aug 2025
Property Overview
SPACIOUS LANEWAY HOME WITH EXCEPTIONAL PARKING – OVER 1700 SQFT! Discover the difference space makes! This isn’t your average laneway home – boasting over 1700 sqft of living space, plus a double detached garage and room to park two more vehicles right beside it. Whether you have an RV, boat, or extra cars, this home has parking covered. Step inside and you’ll immediately feel the spaciousness: a large living room with hardwood floors and a cozy gas fireplace, an oversized dining area perfect for hosting big family or friend gatherings, and a bright kitchen with corner pantry and movable island for added flexibility. Upstairs, the functional layout continues with a convenient laundry area outside the bedrooms, a small bonus room/den, and three bedrooms. The primary suite stands out with raised ceiling, plenty of natural light, and its own 4-piece ensuite. The two additional bedrooms share a handy Jack & Jill bathroom. The fully developed basement adds even more living space, featuring a separate entrance, kitchenette, two bedrooms, and a recently renovated 4-piece bathroom—ideal for guests or extended family. Outside, enjoy a large deck for summer entertaining, double swinging gate access for extra convenience, a double detached garage, and side-by-side parking for two more vehicles. The shingles were replaced in 2024. There’s truly room for everyone—and everything—here! Don’t miss your chance to own this surprisingly spacious, thoughtfully designed home with incredible parking flexibility! (id:51532)
Tags
| Property Summary |
|---|
| Building |
|---|
| Land |
|---|
| Level | Rooms | Dimensions |
|---|---|---|
| Second level | 4pc Bathroom | 9.67 Ft x 7.25 Ft |
| 4pc Bathroom | 9.58 Ft x 5.00 Ft | |
| Bedroom | 9.67 Ft x 12.00 Ft | |
| Bedroom | 10.58 Ft x 13.25 Ft | |
| Primary Bedroom | 12.42 Ft x 15.50 Ft | |
| Basement | 4pc Bathroom | 8.00 Ft x 5.00 Ft |
| Bedroom | 8.00 Ft x 12.33 Ft | |
| Bedroom | 11.00 Ft x 8.75 Ft | |
| Kitchen | 8.00 Ft x 8.42 Ft | |
| Recreational, Games room | 15.33 Ft x 19.67 Ft | |
| Storage | 3.75 Ft x 8.75 Ft | |
| Furnace | 8.00 Ft x 8.67 Ft | |
| Main level | 2pc Bathroom | 6.00 Ft x 5.67 Ft |
| Dining room | 14.17 Ft x 20.00 Ft | |
| Kitchen | 7.75 Ft x 12.33 Ft | |
| Living room | 17.75 Ft x 20.25 Ft |
| Features | |||||
|---|---|---|---|---|---|
| Back lane | PVC window | Detached Garage(2) | |||
| Other | Parking Pad | Washer | |||
| Refrigerator | Dishwasher | Stove | |||
| Dryer | Microwave Range Hood Combo | See remarks | |||
| Window Coverings | Separate entrance | Suite | |||
| None | |||||






































































