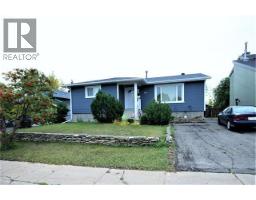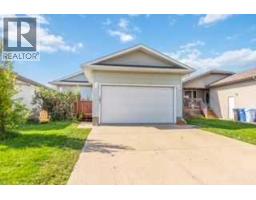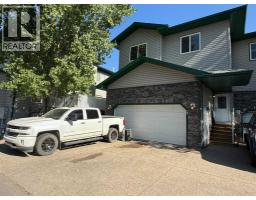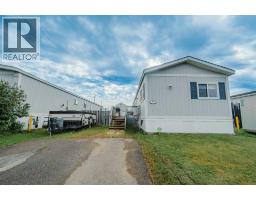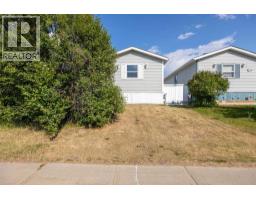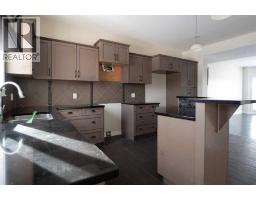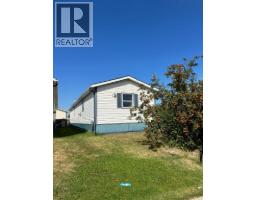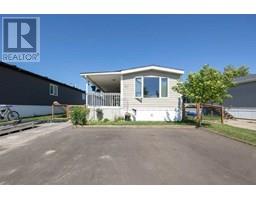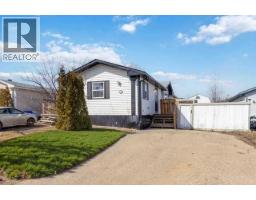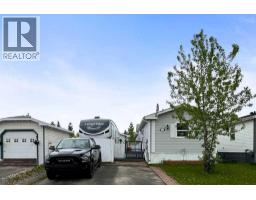146 Plamondon Way Timberlea, Fort McMurray, Alberta, CA
Address: 146 Plamondon Way, Fort McMurray, Alberta
Summary Report Property
- MKT IDA2253569
- Building TypeHouse
- Property TypeSingle Family
- StatusBuy
- Added6 days ago
- Bedrooms4
- Bathrooms4
- Area1660 sq. ft.
- DirectionNo Data
- Added On06 Oct 2025
Property Overview
Welcome to 146 Plamondon Way—a spacious and inviting home designed for family living and entertaining.The main level greets you with a bright foyer offering views of the large, fully fenced backyard. The open-concept kitchen features a generous sit-up island and leads into the dining area, highlighted by oversized windows that flood the space with natural light. The living room is warm and welcoming, centered around a cozy gas fireplace with plenty of room for oversized, comfortable furniture. Completing this level is an attached, heated double garage with convenient direct access to the home.Upstairs, you’ll find a stunning bonus room with vaulted ceilings and expansive windows—a perfect spot for a playroom, home office, or second living space. The primary suite overlooks the backyard and offers a relaxing ensuite with a corner jetted tub. Two additional generously sized bedrooms and a full bathroom complete the upper level.The fully finished basement provides even more living space with a family room featuring built-in cabinetry, perfect for your large screen and extra seating. A fourth bedroom, full bathroom, and plenty of storage make this level both functional and comfortable.Step outside to enjoy a spacious two-tiered deck—an ideal gathering place for summer barbecues, entertaining, or quiet evenings. The large backyard provides endless opportunities for family fun and relaxation. Don’t miss the chance to make this property your own—add 146 Plamondon Way to your must-see list! (id:51532)
Tags
| Property Summary |
|---|
| Building |
|---|
| Land |
|---|
| Level | Rooms | Dimensions |
|---|---|---|
| Second level | Primary Bedroom | 1.00 Ft x 1.00 Ft |
| Bedroom | 1.00 Ft x 1.00 Ft | |
| Bedroom | 1.00 Ft x 1.00 Ft | |
| 5pc Bathroom | .00 Ft x .00 Ft | |
| 4pc Bathroom | .00 Ft x .00 Ft | |
| Basement | Bedroom | 1.00 Ft x 1.00 Ft |
| 4pc Bathroom | .00 Ft x .00 Ft | |
| Main level | 2pc Bathroom | .00 Ft x .00 Ft |
| Features | |||||
|---|---|---|---|---|---|
| PVC window | Closet Organizers | No Smoking Home | |||
| Attached Garage(2) | Washer | Range - Electric | |||
| Dishwasher | Dryer | Microwave | |||
| Microwave Range Hood Combo | Window Coverings | Garage door opener | |||
| Central air conditioning | |||||







































