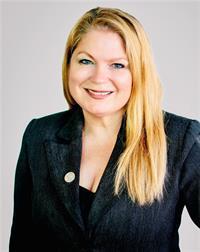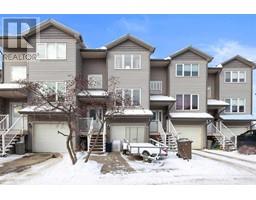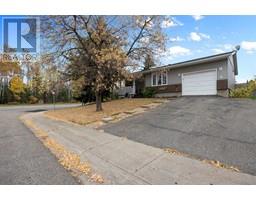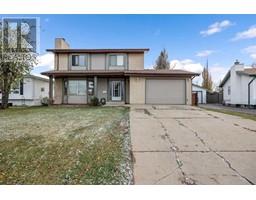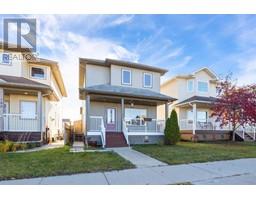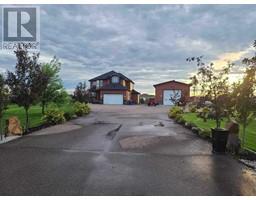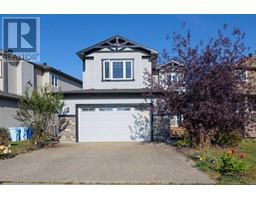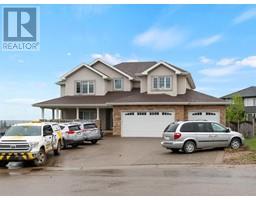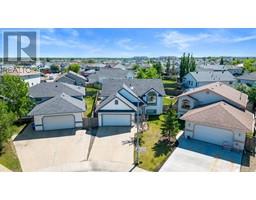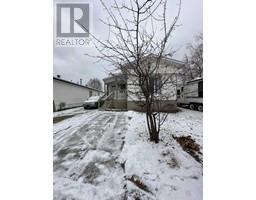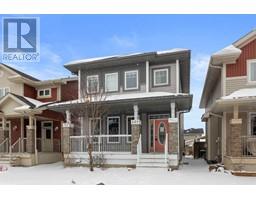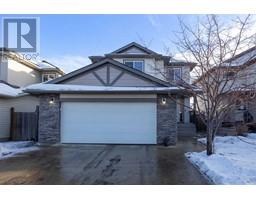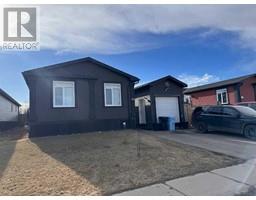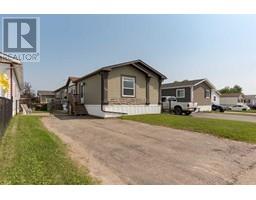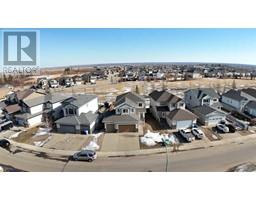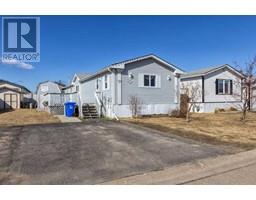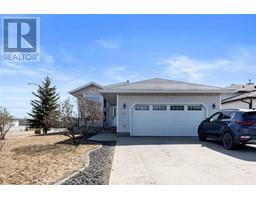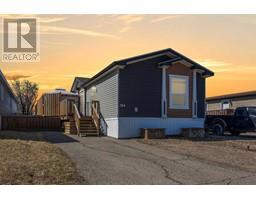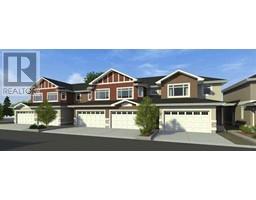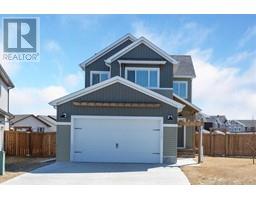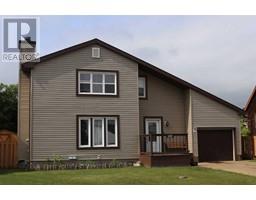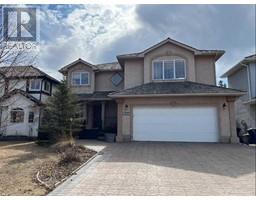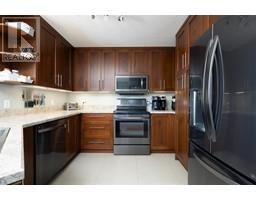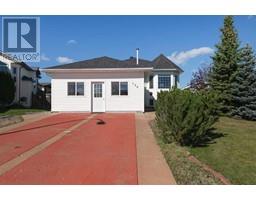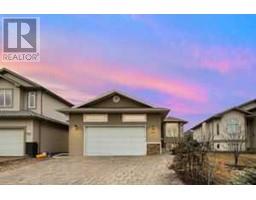169 Hilltop Crescent Thickwood, Fort McMurray, Alberta, CA
Address: 169 Hilltop Crescent, Fort McMurray, Alberta
Summary Report Property
- MKT IDA2128528
- Building TypeHouse
- Property TypeSingle Family
- StatusBuy
- Added4 hours ago
- Bedrooms6
- Bathrooms2
- Area1156 sq. ft.
- DirectionNo Data
- Added On02 May 2024
Property Overview
CALLING ALL BOYS/GALS WITH TOYS, RV'S! Let's start out with the 24' 6" x 24' 3" DETACHED HEATED Garage decked out with work benches, shelving and attic storage, and behind the garage is more storage! Need Parking? How about the big driveway with parking for 5-6 vehicles. Have an RV? We got you covered with a fenced in yard where you can park your RV/ATV's for that added security. LOVE THE OUTDOORS? The backyard is a gardener's delight with raised flower and veggie beds, gorgeous lawn and with ample sun and shade for the most discerning of buyers. There is also a firepit to hang out with family and friends. Look out the front window of your home, you will find greenspace with lots of trees, and an outdoor skating/hockey rink in winter, and just a short walk to the Centerfire Arena to take in a hockey game or a concert. Birchwood Trails, parks, dog park, K-12 Schools, Shopping, restaurants, and all amenities. Work on site or don't have a car? The transportation route is within walking distance to site and metro buses. Centrally located this home is located on a quiet street in Thickwood, and the perfect place to call home. Let's go inside this beautiful and spacious bi-level, there is 6 bedrooms, 2 bathrooms, a wood burning fireplace, beautiful kitchen with updated appliances, off the dining is a screened in 3 seasoned porch that has 2 skylights letting in all the natural light for you to bask in the morning sun! Newer Brock Furnace (1.5 yrs old), and newer hot water tank (1.5 years old). Shingles replaced (2015) So many things to LOVE about this home too many to mention here, you GOTTA COME CHECK THIS Out! CALL NOW to VIEW! (id:51532)
Tags
| Property Summary |
|---|
| Building |
|---|
| Land |
|---|
| Level | Rooms | Dimensions |
|---|---|---|
| Basement | Bedroom | 3.83 M x 4.17 M |
| 3pc Bathroom | Measurements not available | |
| Bedroom | 3.91 M x 5.18 M | |
| Bedroom | 3.81 M x 5.05 M | |
| Furnace | 4.04 M x 4.09 M | |
| Main level | 4pc Bathroom | Measurements not available |
| Bedroom | 3.89 M x 2.67 M | |
| Bedroom | 2.80 M x 2.57 M | |
| Dining room | 3.63 M x 2.97 M | |
| Kitchen | 3.63 M x 2.52 M | |
| Living room | 4.98 M x 4.42 M | |
| Primary Bedroom | 3.63 M x 4.29 M |
| Features | |||||
|---|---|---|---|---|---|
| See remarks | Detached Garage(2) | Garage | |||
| Heated Garage | RV | See remarks | |||
| None | |||||







































