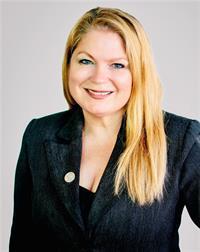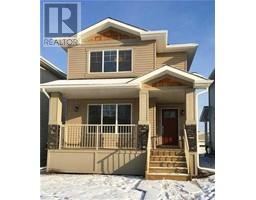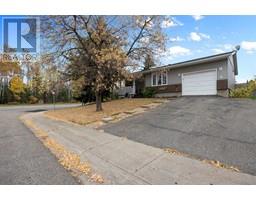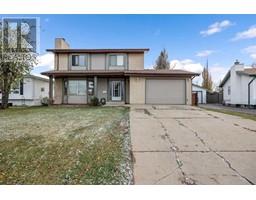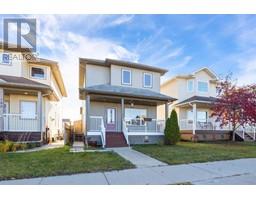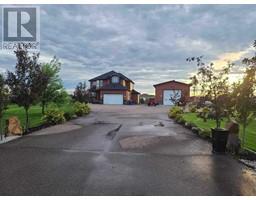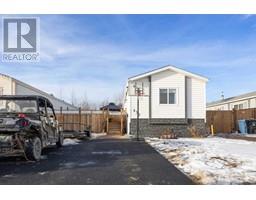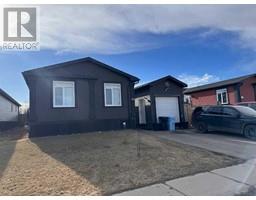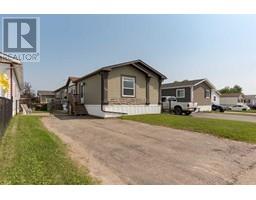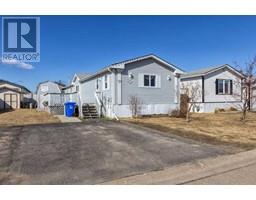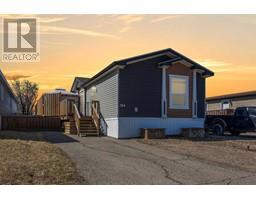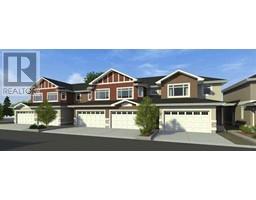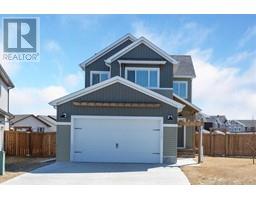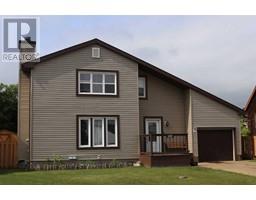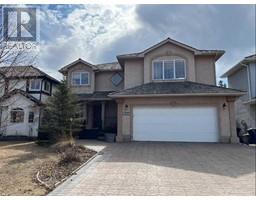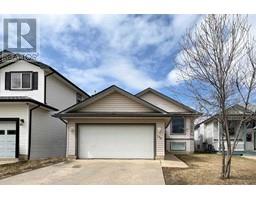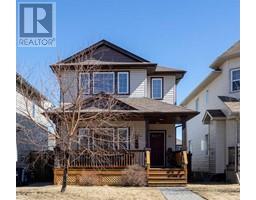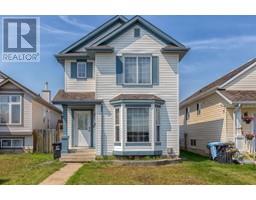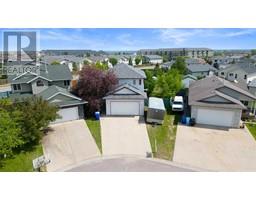22, 100 Albion Drive Abasand, Fort McMurray, Alberta, CA
Address: 22, 100 Albion Drive, Fort McMurray, Alberta
Summary Report Property
- MKT IDA2103520
- Building TypeRow / Townhouse
- Property TypeSingle Family
- StatusBuy
- Added14 weeks ago
- Bedrooms3
- Bathrooms3
- Area1573 sq. ft.
- DirectionNo Data
- Added On24 Jan 2024
Property Overview
INVESTOR ALERT! WALKOUT BASEMENT, AMAZING OPPORTUNITY TO OWN THIS 2-storey townhouse. IF YOU LOVE living close to Trails, Schools, and downtown, you will LOVE this beautiful townhome that boasts lots of natural light, 3 bedrooms, 1 full bath & 2 half baths. The OPEN CONCEPT MAIN FLOOR features a dining nook, kitchen with breakfast bar and large living room with direct access to deck with natural gas BBQ hook-up. The main level flooring has been upgraded to laminate and ceramic tile. The basement has direct access to the single ATTACHED GARAGE and is FULLY DEVELOPED with a 2 pce. bath and rec room area that has DIRECT ACCESS TO WALK-OUT PATIO. LAUNDRY LOCATED NEXT TO BEDROOMS UP IS AN ADDED CONVENIENCE. LOOKING FOR AN INVESTMENT PROPERTY? Tenants in place for that savvy buyer! CALL TO VIEW! Please allow 24-48 hours notice for all showings. (id:51532)
Tags
| Property Summary |
|---|
| Building |
|---|
| Land |
|---|
| Level | Rooms | Dimensions |
|---|---|---|
| Basement | 2pc Bathroom | Measurements not available |
| Lower level | Family room | 11.80 Ft x 12.11 Ft |
| Main level | 2pc Bathroom | Measurements not available |
| Living room | 17.00 Ft x 11.50 Ft | |
| Kitchen | 10.50 Ft x 12.20 Ft | |
| Other | 9.11 Ft x 10.10 Ft | |
| Upper Level | Primary Bedroom | 10.00 Ft x 11.10 Ft |
| 4pc Bathroom | Measurements not available | |
| Bedroom | 8.60 Ft x 12.90 Ft | |
| Bedroom | 8.30 Ft x 12.00 Ft |
| Features | |||||
|---|---|---|---|---|---|
| Concrete | Detached Garage(1) | Washer | |||
| Refrigerator | Dishwasher | Stove | |||
| Dryer | Microwave | Separate entrance | |||
| None | |||||




















