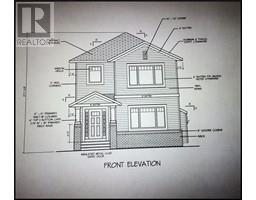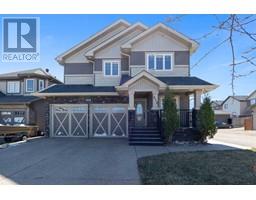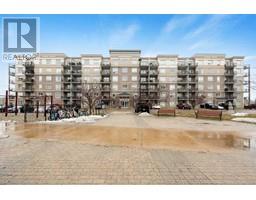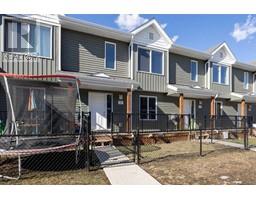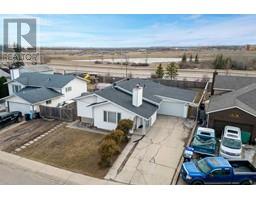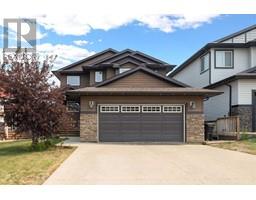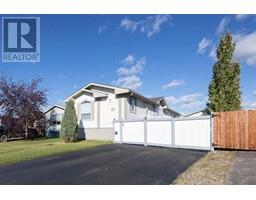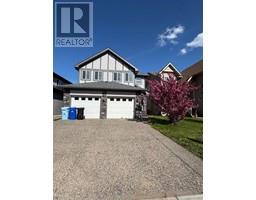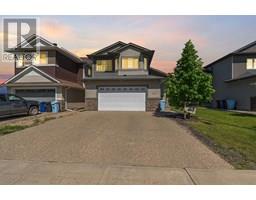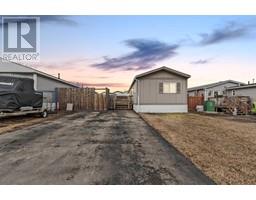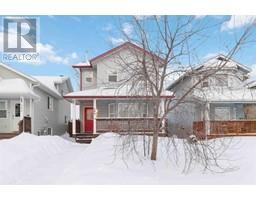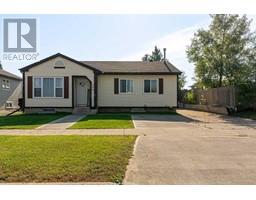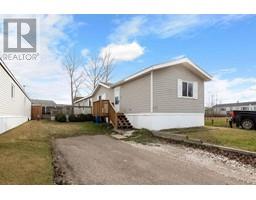176 Coniker Crescent Parsons North, Fort McMurray, Alberta, CA
Address: 176 Coniker Crescent, Fort McMurray, Alberta
Summary Report Property
- MKT IDA2207216
- Building TypeHouse
- Property TypeSingle Family
- StatusBuy
- Added1 days ago
- Bedrooms5
- Bathrooms4
- Area1753 sq. ft.
- DirectionNo Data
- Added On30 May 2025
Property Overview
Welcome to 176 Coniker Crescent! This 5 Bed, 4 bath home has so much to offer the SAVVY Buyer! From the moment you step into the SPACIOUS FOYER, you will FALL IN LOVE with the tons of natural light, large windows and rich dark hardwood floor and gleaming tile floor! The kitchen is PERFECT for the Chef in the family with the BIG Island, Quartz Countertops, Walk in Pantry for lots of storage and S/S Appliances. The eat in kitchen also features a nook for a gathering center for family and friends with a 2nd FAMILY ROOM and GARDEN Door Leading to a MAINTENANCE FREE Dura Deck. The 2nd floor features 3 good size bedrooms with the master having its own PRIVATE Retreat with BIG Walk in Closet, Ensuite Bath and Sitting area Nook. There is a common bath & the convenience of laundry. The basement is FULLY Developed with SEPARATE Entrance to a FURNISHED LEGAL 2 bedroom, bath Suite, generating income to help pay your mortgage! Out back is rear alley parking with room for at least 3 vehicles and potential to build your DREAM Garage! Out front you will LOVE the maintenance free lawn, with ARTIFICIAL GRASS! The FENCED yard is PERFECT for the kids and pets. If you are looking for a home that is in a newer neighborhood, PARSONS NORTH, near SKATE Park, Schools, Bus Route, trails and more, then LOOK NO FURTHER! Bonus A/C for those hot summer days! Call Now to book your showing. (id:51532)
Tags
| Property Summary |
|---|
| Building |
|---|
| Land |
|---|
| Level | Rooms | Dimensions |
|---|---|---|
| Main level | 2pc Bathroom | .00 M x .00 M |
| Family room | 4.19 M x 3.96 M | |
| Great room | 6.02 M x 4.22 M | |
| Breakfast | 2.57 M x 3.30 M | |
| Kitchen | 3.45 M x 3.30 M | |
| Upper Level | 4pc Bathroom | .00 M x .00 M |
| 4pc Bathroom | .00 M x .00 M | |
| Bedroom | 3.35 M x 3.05 M | |
| Bedroom | 3.33 M x 3.30 M | |
| Primary Bedroom | 4.57 M x 3.66 M | |
| Other | 1.83 M x 2.44 M | |
| Unknown | 4pc Bathroom | .00 M x .00 M |
| Living room/Dining room | 4.42 M x 3.96 M | |
| Bedroom | 3.33 M x 3.30 M | |
| Bedroom | 3.30 M x 3.33 M |
| Features | |||||
|---|---|---|---|---|---|
| Back lane | Other | Refrigerator | |||
| Range - Electric | Dishwasher | Microwave | |||
| Washer & Dryer | Separate entrance | Suite | |||
| Central air conditioning | |||||





































