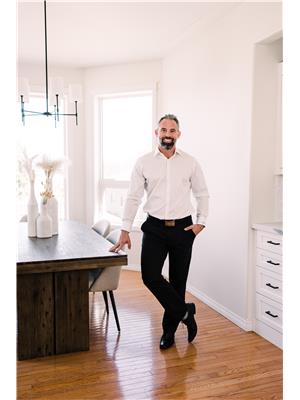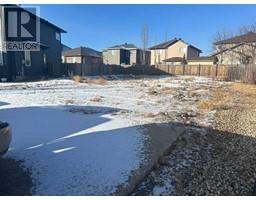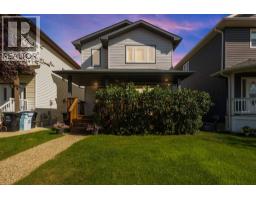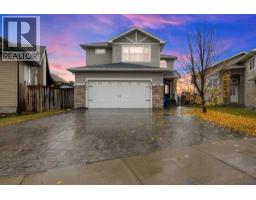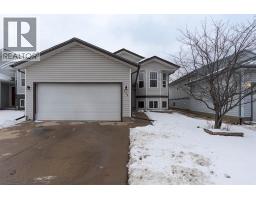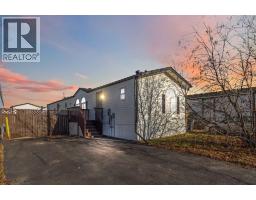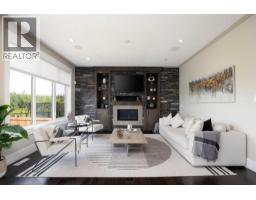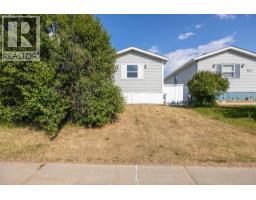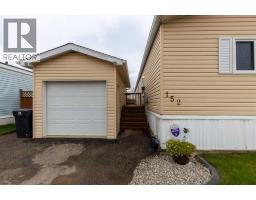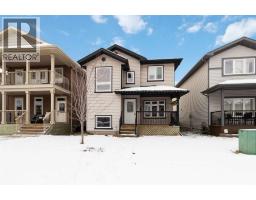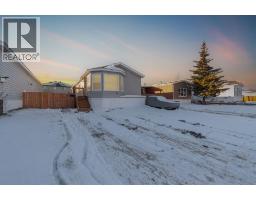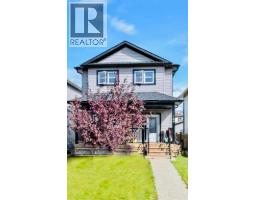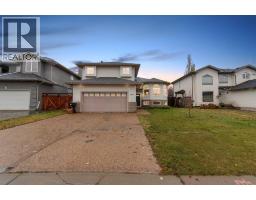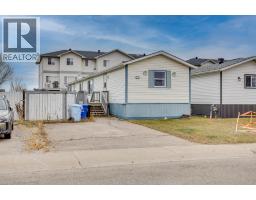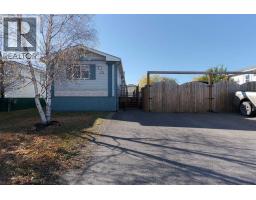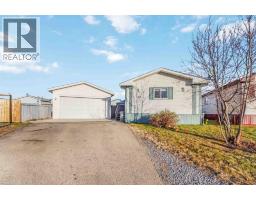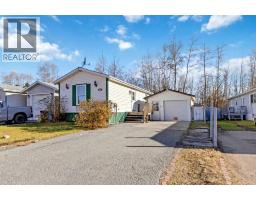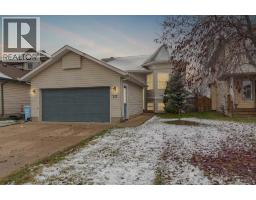189 Ross Haven Drive Thickwood, Fort McMurray, Alberta, CA
Address: 189 Ross Haven Drive, Fort McMurray, Alberta
Summary Report Property
- MKT IDA2263560
- Building TypeHouse
- Property TypeSingle Family
- StatusBuy
- Added12 weeks ago
- Bedrooms4
- Bathrooms3
- Area1250 sq. ft.
- DirectionNo Data
- Added On13 Oct 2025
Property Overview
Welcome to 189 Ross Haven Drive! This great family home with 4 bedrooms and 2.5 bathrooms, HEATED DOUBLE GARAGE and A/C is conveniently located in a quite neighborhood of Thickwood. As you enter the foyer with heated flooring you will be welcome into a large living room with vaulted ceilings and a floor-to-ceiling window with view of the greenbelt right across the street. The bright dining room and kitchen feature a huge island, beautiful backsplash, tons of cabinetry and patio door leading to the huge rear deck. Down the hall are the primary bedroom with a 2-piece ensuite, 2 more bedrooms and a 4-piece bathroom. The basement has it own separate entry, a large family room with plush carpet, another bedroom, a 3-piece bathroom and lots of storage. The backyard is fully fenced for added privacy and features many mature trees and a hot tub for peaceful relaxation and unwinding. The 20x26 heated garage is 220 wired and there is lots of parking space in the driveway. Don’t wait and book your appointment today! (id:51532)
Tags
| Property Summary |
|---|
| Building |
|---|
| Land |
|---|
| Level | Rooms | Dimensions |
|---|---|---|
| Basement | 3pc Bathroom | 6.08 Ft x 10.83 Ft |
| Bedroom | 16.67 Ft x 11.08 Ft | |
| Laundry room | 12.83 Ft x 9.42 Ft | |
| Recreational, Games room | 22.83 Ft x 21.83 Ft | |
| Storage | 9.83 Ft x 4.33 Ft | |
| Furnace | 12.83 Ft x 13.58 Ft | |
| Main level | Foyer | 13.50 Ft x 3.67 Ft |
| Living room | 15.25 Ft x 18.00 Ft | |
| Dining room | 14.00 Ft x 9.75 Ft | |
| Kitchen | 13.67 Ft x 8.25 Ft | |
| 4pc Bathroom | 9.42 Ft x 5.00 Ft | |
| Primary Bedroom | 10.42 Ft x 12.08 Ft | |
| 2pc Bathroom | 5.25 Ft x 5.00 Ft | |
| Bedroom | 9.00 Ft x 12.17 Ft | |
| Bedroom | 9.08 Ft x 8.83 Ft |
| Features | |||||
|---|---|---|---|---|---|
| Detached Garage(2) | Garage | Heated Garage | |||
| RV | Dishwasher | Stove | |||
| Freezer | Microwave Range Hood Combo | Washer & Dryer | |||
| Central air conditioning | |||||








































