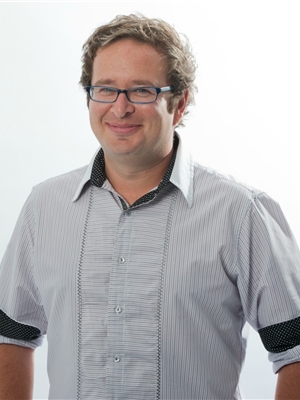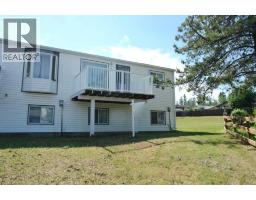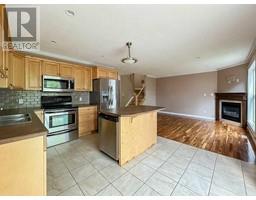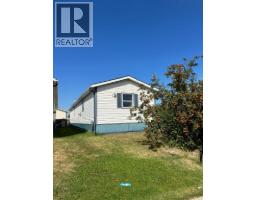199 Wild Rose Street Timberlea, Fort McMurray, Alberta, CA
Address: 199 Wild Rose Street, Fort McMurray, Alberta
Summary Report Property
- MKT IDA2239689
- Building TypeHouse
- Property TypeSingle Family
- StatusBuy
- Added3 days ago
- Bedrooms4
- Bathrooms3
- Area2162 sq. ft.
- DirectionNo Data
- Added On22 Aug 2025
Property Overview
Welcome to 199 Wild Rose Street. This beautiful air conditioned family home is on one of the most sought after streets in Timberlea. The main floor has large windows with a beautiful view of the green space and lots of natural light. This amazing open concept floor plan features an extra large living room with gas fire place, spacious kitchen with an eat up island and a glorious pantry. Koradon counter tops and a black quartz sink add special touches. You will be cooking with gas in this kitchen and serving in the magnificent dinning area that opens into a large Florida room at the back of the house. Theres a main floor 2 pce powder room and a laundry/mud room with access to your heated triple car garage. There are 3 large bedrooms on the second floor, a bonus room for the kids and an office/den right off the bonus room. The primary bedroom has an extra large window with stunning views of the hills and valley and I'm told the sunrises are stunning. The ensuite features a standup shower and a corner jetted tub. The basement features a large bedroom with amazing windows, 3 pce bathroom, and a rec room with another fire place. There is also a separate entrance with the possibility for an in-law suite or nanny suite. The triple attached garage has a drive thru door at the rear that opens into a dog run where its possible to park a boat or a trailer for the side by side. The backyard features a large lower patio, a beauty of a shed and opens onto the trail system and green space. The foundation is moisture barrier wrapped as well for added protection. This home has everything you need. (id:51532)
Tags
| Property Summary |
|---|
| Building |
|---|
| Land |
|---|
| Level | Rooms | Dimensions |
|---|---|---|
| Second level | 4pc Bathroom | 8.33 Ft x 4.92 Ft |
| Bedroom | 10.92 Ft x 12.00 Ft | |
| Bedroom | 10.92 Ft x 12.00 Ft | |
| Primary Bedroom | 14.58 Ft x 12.17 Ft | |
| Bonus Room | 15.00 Ft x 14.92 Ft | |
| Office | 11.58 Ft x 7.58 Ft | |
| Basement | 3pc Bathroom | 4.92 Ft x 7.50 Ft |
| Bedroom | 16.00 Ft x 11.00 Ft | |
| Recreational, Games room | 20.00 Ft x 16.00 Ft | |
| Main level | 2pc Bathroom | 4.83 Ft x 4.42 Ft |
| Dining room | 7.58 Ft x 12.83 Ft |
| Features | |||||
|---|---|---|---|---|---|
| Cul-de-sac | Attached Garage(3) | Central air conditioning | |||



















































