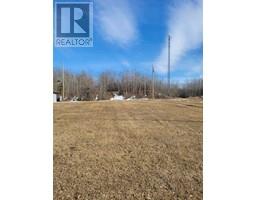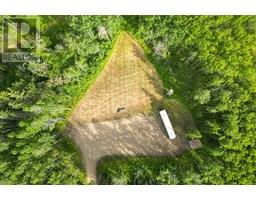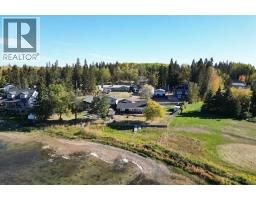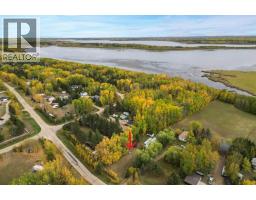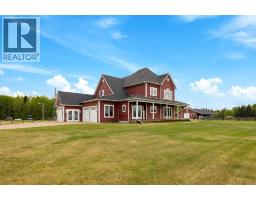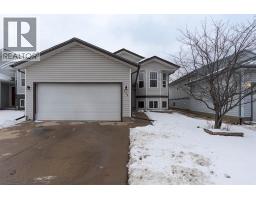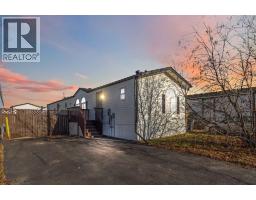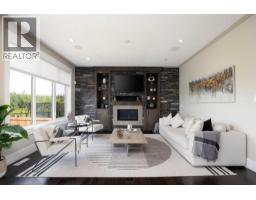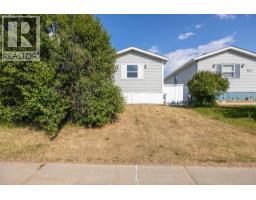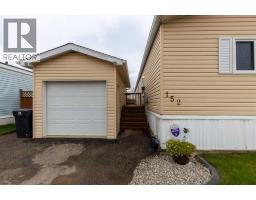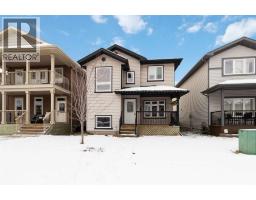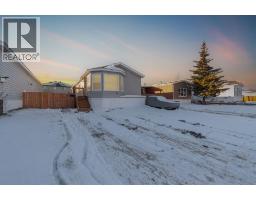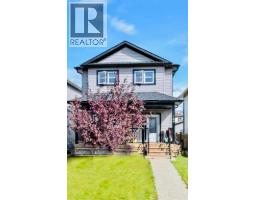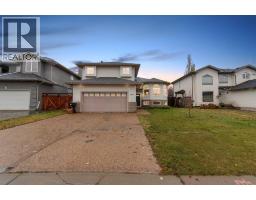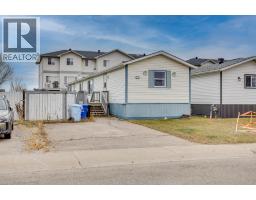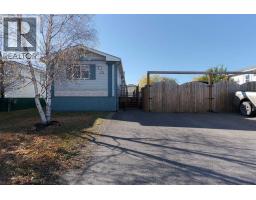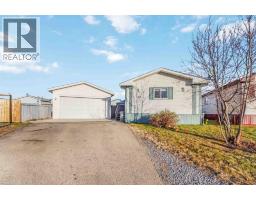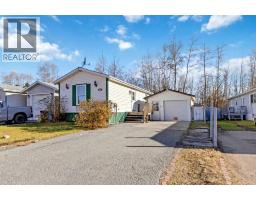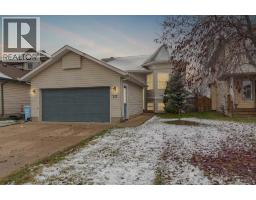20 Clark Crescent Downtown, Fort McMurray, Alberta, CA
Address: 20 Clark Crescent, Fort McMurray, Alberta
Summary Report Property
- MKT IDA2266810
- Building TypeHouse
- Property TypeSingle Family
- StatusBuy
- Added9 weeks ago
- Bedrooms5
- Bathrooms3
- Area1274 sq. ft.
- DirectionNo Data
- Added On29 Oct 2025
Property Overview
This beautifully renovated five-bedroom home is perfectly situated in a quiet cul-de-sac, backing onto peaceful green space. A true rare find, this property offers four spacious bedrooms on the main floor, providing plenty of room for family and guests. Designed for comfort and style, it also features two primary suites — one on the main level with a convenient two-piece ensuite, and another downstairs with a walk in closet and a full ensuite and its own washer and dryer hookups for added convenience. Downstairs also boasts a large den/storage room. All three bathrooms have been tastefully upgraded with a modern touch, giving the entire home a fresh, elegant feel. The stunning kitchen showcases brand-new cabinetry, quartz countertops, and stainless steel appliances, perfect for cooking and entertaining. The bright living room offers warmth and charm with its cozy fireplace, ideal for those cooler winter nights. The front entrance is truly unique, featuring a custom “penny” floor that adds character and personality from the moment you walk in. Downstairs, an amazing theatre room awaits — fully equipped and ready for your enjoyment, complete with a popcorn maker and candy tray for the ultimate movie-night experience. Outside, enjoy the screened-in deck and fully fenced yard, offering privacy and space to relax or entertain. The double detached garage adds even more value, featuring seasonal hot water on demand and a laundry sink and shelving. This home has been thoughtfully updated, combining modern convenience with comfortable, stylish living. Check it out TODAY (id:51532)
Tags
| Property Summary |
|---|
| Building |
|---|
| Land |
|---|
| Level | Rooms | Dimensions |
|---|---|---|
| Basement | 4pc Bathroom | Measurements not available |
| Den | 11.00 Ft x 10.92 Ft | |
| Laundry room | 12.17 Ft x 8.25 Ft | |
| Bedroom | 13.33 Ft x 18.42 Ft | |
| Media | 17.75 Ft x 12.92 Ft | |
| Furnace | 7.92 Ft x 3.92 Ft | |
| Main level | 2pc Bathroom | Measurements not available |
| 4pc Bathroom | Measurements not available | |
| Bedroom | 9.08 Ft x 10.50 Ft | |
| Primary Bedroom | 10.00 Ft x 16.92 Ft | |
| Bedroom | 9.67 Ft x 8.50 Ft | |
| Bedroom | 10.92 Ft x 8.58 Ft | |
| Dining room | 11.58 Ft x 7.92 Ft | |
| Kitchen | 11.33 Ft x 10.42 Ft | |
| Living room | 14.67 Ft x 15.33 Ft |
| Features | |||||
|---|---|---|---|---|---|
| Cul-de-sac | PVC window | No Animal Home | |||
| No Smoking Home | Detached Garage(2) | Refrigerator | |||
| Dishwasher | Stove | Washer & Dryer | |||
| None | |||||



































