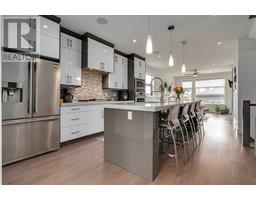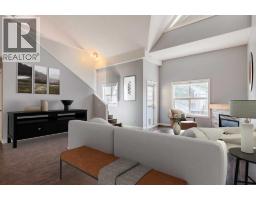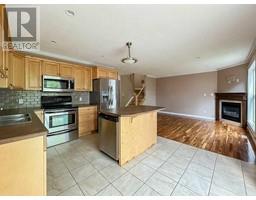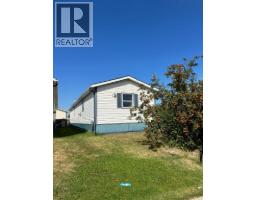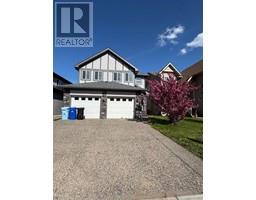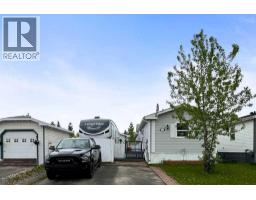248 Tundra Drive Thickwood, Fort McMurray, Alberta, CA
Address: 248 Tundra Drive, Fort McMurray, Alberta
Summary Report Property
- MKT IDA2227607
- Building TypeHouse
- Property TypeSingle Family
- StatusBuy
- Added10 weeks ago
- Bedrooms3
- Bathrooms2
- Area946 sq. ft.
- DirectionNo Data
- Added On05 Jun 2025
Property Overview
Over 1,700sqft of total living space! Welcome to this updated and well-maintained bungalow with a show-stopping backyard that’s private and perfect for entertaining and relaxing year-round, featuring low-maintenance turf grass, a cozy fire pit, fully fenced dog run, hot tub (included) under a private gazebo with curtains and lights, a large shed, tiered patio spaces with stylish patio stones, and a spacious deck redone in 2021. Located directly across from greenspace and a school, and close to amenities, dog park, and the beautiful Birchwood Trails, this property also offers a single detached garage that is insulated and drywalled with a workbench and shelving, plus room to park 2–3 additional vehicles or a trailer beside it off the back alley. Inside, the main floor offers a bright living room with a feature wall, a dining area, and a kitchen with crown molding and stainless steel appliances, as well as two bedrooms and a full bathroom with tub/shower combo. The primary bedroom features a ceiling fan and crown molding for added comfort. Downstairs you’ll find a spacious rec room with a brick-faced gas fireplace, a large third bedroom, another full bathroom with shower & newer vanity, and a laundry room with a sink. Updated central air conditioner is also included! Don't miss out, book your showing today! (id:51532)
Tags
| Property Summary |
|---|
| Building |
|---|
| Land |
|---|
| Level | Rooms | Dimensions |
|---|---|---|
| Basement | 3pc Bathroom | 4.67 Ft x 9.42 Ft |
| Bedroom | 13.17 Ft x 12.42 Ft | |
| Laundry room | 10.17 Ft x 11.08 Ft | |
| Recreational, Games room | 18.00 Ft x 27.42 Ft | |
| Main level | 4pc Bathroom | 4.92 Ft x 8.00 Ft |
| Bedroom | 8.42 Ft x 12.50 Ft | |
| Dining room | 15.25 Ft x 15.08 Ft | |
| Kitchen | 11.42 Ft x 10.83 Ft | |
| Primary Bedroom | 11.58 Ft x 13.42 Ft |
| Features | |||||
|---|---|---|---|---|---|
| Back lane | Gazebo | Other | |||
| RV | Detached Garage(1) | Washer | |||
| Refrigerator | Dishwasher | Stove | |||
| Dryer | Microwave | Window Coverings | |||
| Central air conditioning | |||||








































