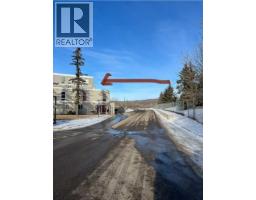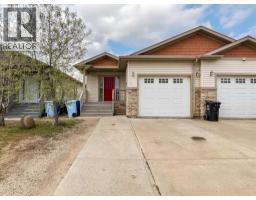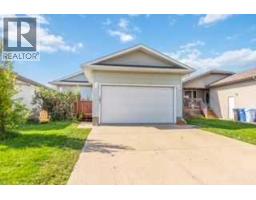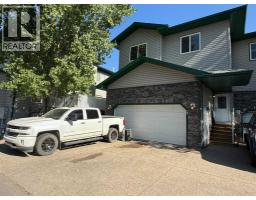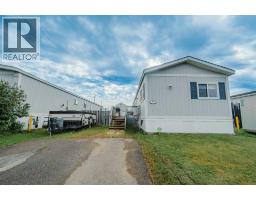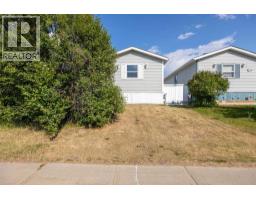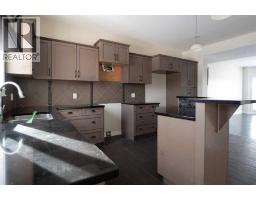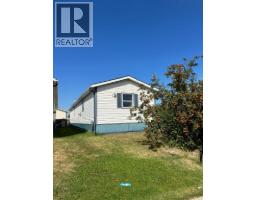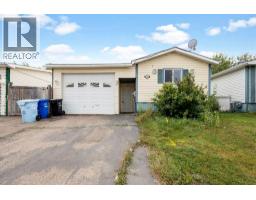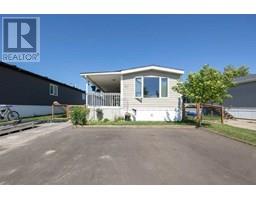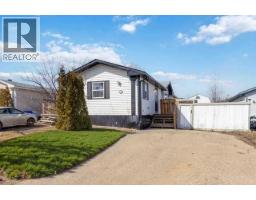3406, 135 C Sandpiper Road Eagle Ridge, Fort McMurray, Alberta, CA
Address: 3406, 135 C Sandpiper Road, Fort McMurray, Alberta
Summary Report Property
- MKT IDA2232206
- Building TypeApartment
- Property TypeSingle Family
- StatusBuy
- Added5 days ago
- Bedrooms2
- Bathrooms2
- Area943 sq. ft.
- DirectionNo Data
- Added On30 Sep 2025
Property Overview
Pack your personal belongings and move right into this 4 th floor turnkey condo that has it all and a few extras. The property comes fully furnished right down to the dishes. Picture perfectly clean and tastefully decorated describes this home. As you enter the unit you will notice the spacious bright and sunny open concept kitchen and living room. The kitchen boasts breakfast bar, Stainless steel and glass backsplash in the kitchen, upgraded appliances. I love the paint and the” bon appetit “scribing on the wall in this kitchen speaks gourmet cooking. This Open concept floor plan is perfect for any lifestyle. The Living room offers a cozy space with big windows to let in all the natural light and direct access to your private balconey with gas BBQ hookup and Western exposure. This home comes with 2 good size bedrooms, and the Master bedroom has a walk through 2-sided closet with its own private 4 pc ensuite. Other great features include updated light fixtures, & ceiling fan, central a/c, Full size stackable washer & dryer more than one closet for storage. The under-ground parking for this unit is a 2 car tandem parking stall, it has its own storage locker, and use of the onsite gym. Condo fees include, building insurance, heat, water, sewer. What a great location close to bus routes, grocery store, restaurants and all other amenities. (id:51532)
Tags
| Property Summary |
|---|
| Building |
|---|
| Land |
|---|
| Level | Rooms | Dimensions |
|---|---|---|
| Main level | 4pc Bathroom | 9.83 Ft x 4.92 Ft |
| 4pc Bathroom | 4.92 Ft x 10.00 Ft | |
| Bedroom | 14.25 Ft x 10.67 Ft | |
| Dining room | 4.50 Ft x 11.50 Ft | |
| Kitchen | 8.67 Ft x 10.08 Ft | |
| Laundry room | 4.42 Ft x 7.75 Ft | |
| Living room | 16.25 Ft x 16.25 Ft | |
| Primary Bedroom | 11.50 Ft x 10.17 Ft | |
| Other | 7.08 Ft x 6.33 Ft |
| Features | |||||
|---|---|---|---|---|---|
| PVC window | Gas BBQ Hookup | Underground | |||
| Refrigerator | Dishwasher | Oven | |||
| Washer & Dryer | Central air conditioning | ||||


























