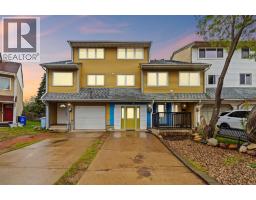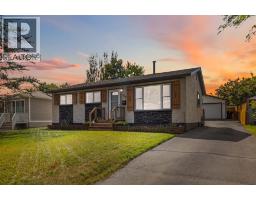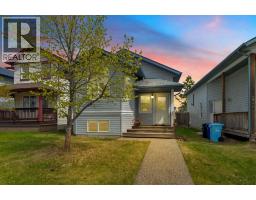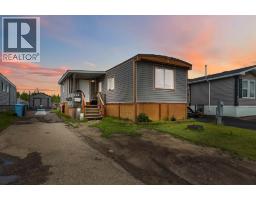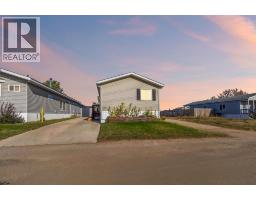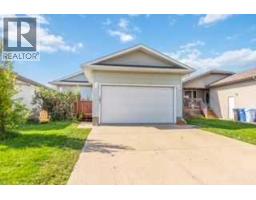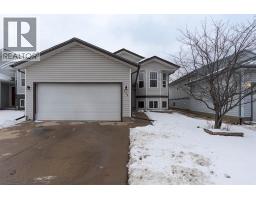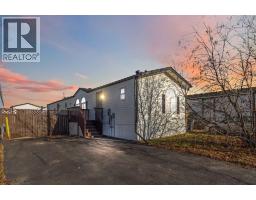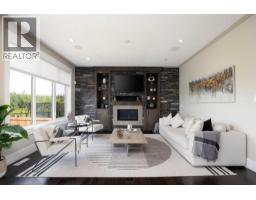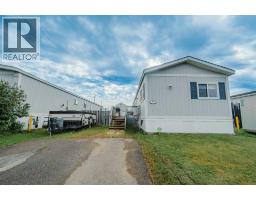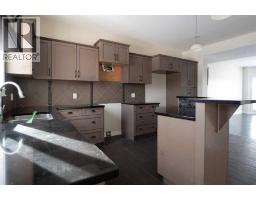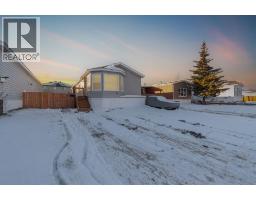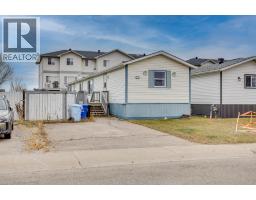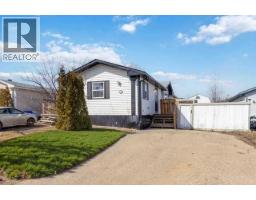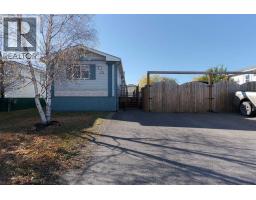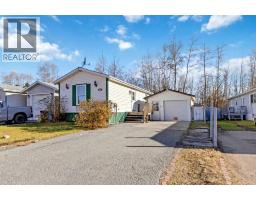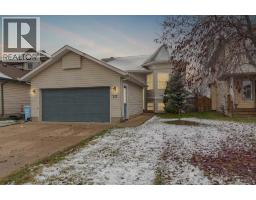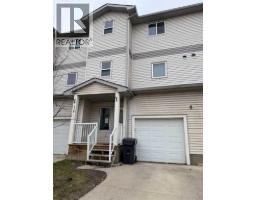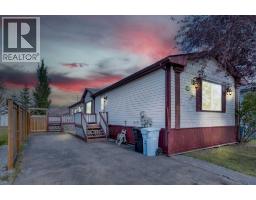412, 9604 Manning Avenue Downtown, Fort McMurray, Alberta, CA
Address: 412, 9604 Manning Avenue, Fort McMurray, Alberta
Summary Report Property
- MKT IDA2266516
- Building TypeApartment
- Property TypeSingle Family
- StatusBuy
- Added6 days ago
- Bedrooms2
- Bathrooms2
- Area877 sq. ft.
- DirectionNo Data
- Added On18 Nov 2025
Property Overview
Welcome to 9604 Manning Avenue unit 412: a TOP-FLOOR CONDO just STEPS FROM THE ELEVATOR! This BRIGHT AND COZY 2-BEDROOM, 2-BATHROOM HOME is filled with NATURAL LIGHT that perfectly complements the WARM FLOORING throughout. The LIVING ROOM FEATURES A BEAUTIFUL GAS FIREPLACE, creating the perfect spot to unwind after a long day. The KITCHEN OFFERS PLENTY OF CABINETRY, while the DINING AREA easily fits a full-size table for family dinners or hosting friends.Step outside to your PRIVATE BALCONY, PERFECT FOR SIPPING COFFEE, READING BOOKS, OR ENJOYING THE VIEW after a busy day.The PRIMARY BEDROOM INCLUDES AN ENSUITE AND DOUBLE CLOSETS, offering both comfort and functionality. The SECOND BEDROOM IS SPACIOUS, and the IN-SUITE LAUNDRY ROOM provides extra storage and convenience.Enjoy the COMFORT OF A HEATED UNDERGROUND PARKING STALL and the CONVENIENCE OF A FULLY EQUIPPED FITNESS FACILITY right in the building. CONDO FEES INCLUDE HEAT, WATER, AND SEWER, making it effortless to manage monthly costs.Perfectly situated IN THE HEART OF DOWNTOWN, you’re only steps away from GOVERNMENT OFFICES, SHOPPING CENTRES, GROCERY STORES, AND TOP RESTAURANTS. Whether you’re a FIRST-TIME HOMEBUYER, SAVVY INVESTOR, OR LOOKING TO DOWNSIZE, this TURNKEY CONDO combines GREAT VALUE, COMFORT, AND LOCATION all in one package. Call now! (id:51532)
Tags
| Property Summary |
|---|
| Building |
|---|
| Land |
|---|
| Level | Rooms | Dimensions |
|---|---|---|
| Main level | 4pc Bathroom | 5.00 Ft x 7.83 Ft |
| 4pc Bathroom | 4.92 Ft x 7.92 Ft | |
| Bedroom | 11.58 Ft x 9.25 Ft | |
| Dining room | 8.17 Ft x 8.33 Ft | |
| Kitchen | 8.17 Ft x 11.08 Ft | |
| Laundry room | 7.08 Ft x 8.17 Ft | |
| Living room | 17.33 Ft x 11.17 Ft | |
| Primary Bedroom | 13.17 Ft x 12.08 Ft |
| Features | |||||
|---|---|---|---|---|---|
| Garage | Heated Garage | Underground | |||
| Refrigerator | Dishwasher | Microwave | |||
| Washer & Dryer | None | Exercise Centre | |||
































