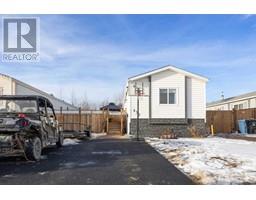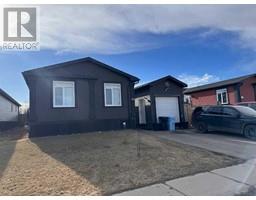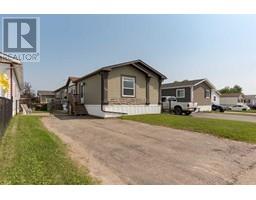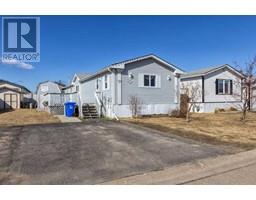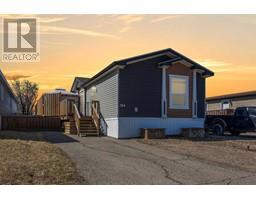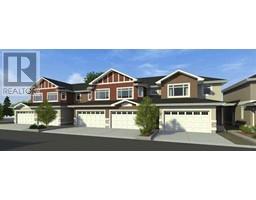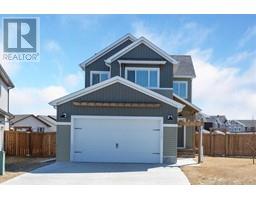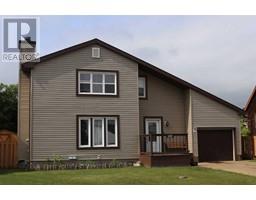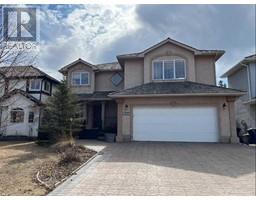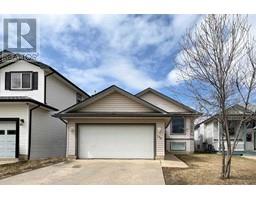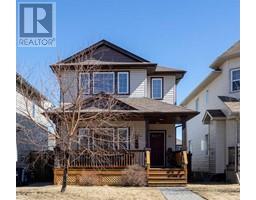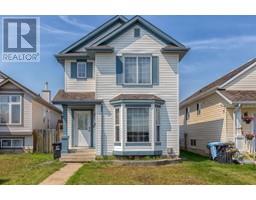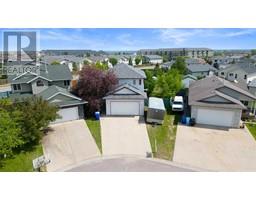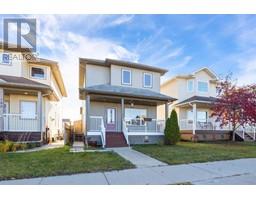419, 8535 Clearwater Drive NE Downtown, Fort McMurray, Alberta, CA
Address: 419, 8535 Clearwater Drive NE, Fort McMurray, Alberta
Summary Report Property
- MKT IDA2102943
- Building TypeApartment
- Property TypeSingle Family
- StatusBuy
- Added14 weeks ago
- Bedrooms2
- Bathrooms2
- Area1007 sq. ft.
- DirectionNo Data
- Added On22 Jan 2024
Property Overview
This lovely and affordable end-unit condo boasts breathtaking river views from its prime downtown location on the 4th floor. It is perfect for those looking for a low-maintenance home that provides the flexibility to lock up and leave whenever desired. The large covered balcony overlooking the Clearwater River is nice for relaxing and unwinding. Inside, the condo offers ample space with two bedrooms plus a den and two full bathrooms, one of which is a full ensuite bathroom in the primary bedroom. The upgraded kitchen features stone counters and lots of counter space. This home has no carpet; there is a combination of ceramic tile and unique epoxy flooring, a low-maintenance and modern choice.The condo also has the added convenience of TWO heated underground parking spaces close to the inside entrance. Plus, enjoy access to multiple fitness rooms. Condo fees include water, sewer, gas (heat), and garbage, making this an affordable option for those looking for a luxurious lifestyle. Take advantage of the opportunity to make this river-view condo your new home! (id:51532)
Tags
| Property Summary |
|---|
| Building |
|---|
| Land |
|---|
| Level | Rooms | Dimensions |
|---|---|---|
| Main level | Kitchen | 15.33 Ft x 9.83 Ft |
| Living room | 15.08 Ft x 18.25 Ft | |
| Bedroom | 10.17 Ft x 11.33 Ft | |
| Primary Bedroom | 11.75 Ft x 14.25 Ft | |
| Laundry room | 6.17 Ft x 7.75 Ft | |
| Den | 7.33 Ft x 11.17 Ft | |
| 4pc Bathroom | .00 Ft x .00 Ft | |
| 4pc Bathroom | .00 Ft x .00 Ft |
| Features | |||||
|---|---|---|---|---|---|
| Closet Organizers | No Animal Home | No Smoking Home | |||
| Underground | Washer | Refrigerator | |||
| Dishwasher | Stove | Dryer | |||
| Microwave | Central air conditioning | Exercise Centre | |||































