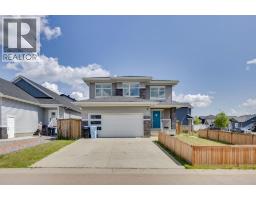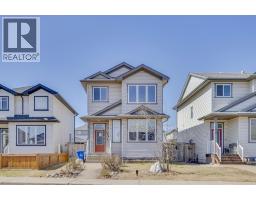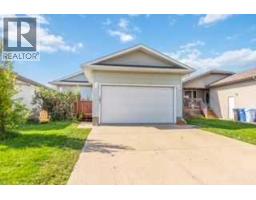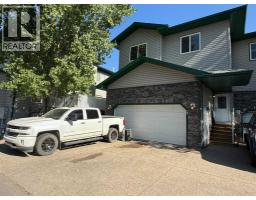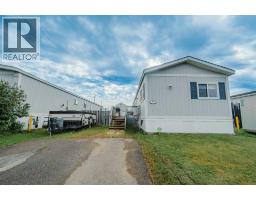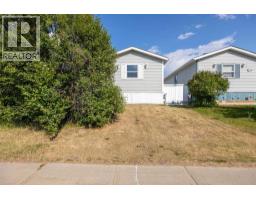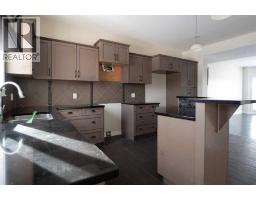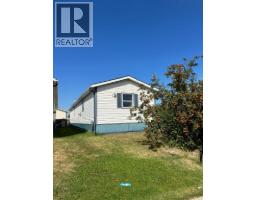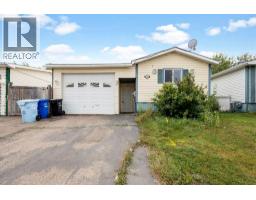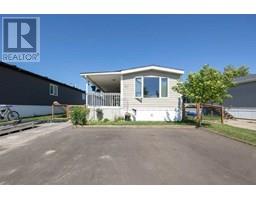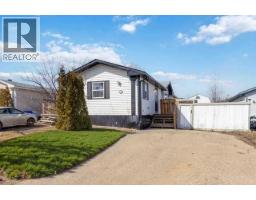#43, 101 Paish Place Timberlea, Fort McMurray, Alberta, CA
Address: #43, 101 Paish Place, Fort McMurray, Alberta
Summary Report Property
- MKT IDA2254707
- Building TypeHouse
- Property TypeSingle Family
- StatusBuy
- Added4 weeks ago
- Bedrooms2
- Bathrooms2
- Area849 sq. ft.
- DirectionNo Data
- Added On09 Sep 2025
Property Overview
Welcome to #43, 101 Paish Place – a delightful bi-level home nestled in the well-established and family-friendly neighbourhood of Timberlea. Offering 849 sq ft of comfortable living space, this 2-bedroom, 2-bathroom gem is perfect for first-time buyers, downsizers, or savvy investors.Step inside and you’ll be greeted by a bright and spacious entryway that leads to a cozy living room, complete with stylish laminate flooring and large windows that flood the space with natural light. Just off the living room, you'll find a functional kitchen with crisp white cabinetry, practical laminate countertops, and an adjacent dining area with sliding doors that open to a sunny side deck – perfect for morning coffee or evening BBQs.The main floor features two generously sized bedrooms and a well-appointed 4-piece bathroom. Downstairs, the partially developed basement offers even more potential with a finished 3-piece bathroom and room to create the space of your dreams – a home office, rec room, or guest suite!Situated on a beautifully fenced lot, this property provides both privacy and space for outdoor enjoyment. With schools, parks, and major bus routes just minutes away, this location combines convenience with charm.Don’t miss out on this affordable opportunity in one of Timberlea’s most desirable areas. Call today to book your private showing! (id:51532)
Tags
| Property Summary |
|---|
| Building |
|---|
| Land |
|---|
| Level | Rooms | Dimensions |
|---|---|---|
| Basement | 4pc Bathroom | 10.08 Ft x 5.00 Ft |
| Main level | 4pc Bathroom | 7.33 Ft x 4.92 Ft |
| Bedroom | 9.92 Ft x 12.17 Ft | |
| Bedroom | 10.58 Ft x 11.83 Ft | |
| Dining room | 11.08 Ft x 10.50 Ft | |
| Kitchen | 9.92 Ft x 11.42 Ft | |
| Living room | 10.58 Ft x 15.08 Ft |
| Features | |||||
|---|---|---|---|---|---|
| Other | None | None | |||
| Other | |||||




























