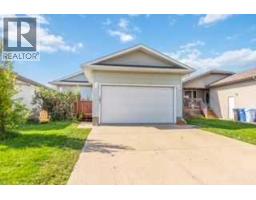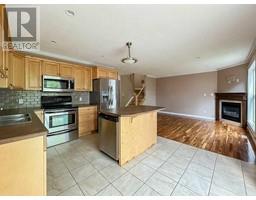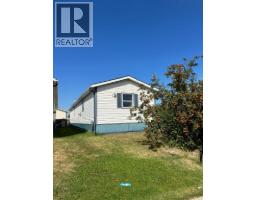61, 711 Beacon Hill Beacon Hill, Fort McMurray, Alberta, CA
Address: 61, 711 Beacon Hill, Fort McMurray, Alberta
Summary Report Property
- MKT IDA2244191
- Building TypeRow / Townhouse
- Property TypeSingle Family
- StatusBuy
- Added7 days ago
- Bedrooms4
- Bathrooms2
- Area1168 sq. ft.
- DirectionNo Data
- Added On24 Aug 2025
Property Overview
Room for a growing family ! 61-711 Beacon Hill Dr This fully developed, 4-bedroom, 2-bathroom home in Beacon Hill is perfectly suited for a new family looking for convenience and comfort. Its location is ideal for those with a busy lifestyle, as it's close to the Frank Lacroix Arena, various schools, local parks, and shopping centers, making daily errands and activities a breeze.The home itself offers some wonderful features, including an eat-in kitchen with a brand new backsplash, ample storage, and large windows that let in plenty of natural light. The spacious living room also boasts large picture window overlooking a private, fenced yard. Upstairs, you'll find a full bathroom and three well-appointed bedrooms. The lower level is completely finished with a recreation room, an additional bedroom, and a wet bar, offering plenty of extra living space and storage. This home truly shows pride of ownership and is turnkey ready for immediate move-in. (id:51532)
Tags
| Property Summary |
|---|
| Building |
|---|
| Land |
|---|
| Level | Rooms | Dimensions |
|---|---|---|
| Second level | 4pc Bathroom | 7.25 Ft x 6.42 Ft |
| Primary Bedroom | 13.67 Ft x 9.08 Ft | |
| Bedroom | 9.58 Ft x 9.75 Ft | |
| Bedroom | 11.67 Ft x 10.08 Ft | |
| Basement | Bedroom | 7.58 Ft x 13.83 Ft |
| 4pc Bathroom | 9.08 Ft x 6.17 Ft |
| Features | |||||
|---|---|---|---|---|---|
| See remarks | Parking | Refrigerator | |||
| Dishwasher | Stove | Window Coverings | |||
| Washer & Dryer | None | ||||











































