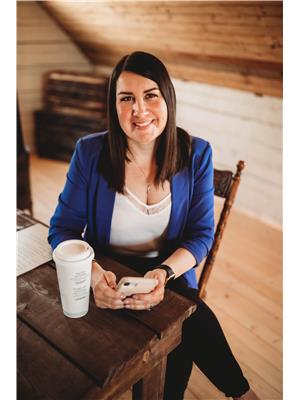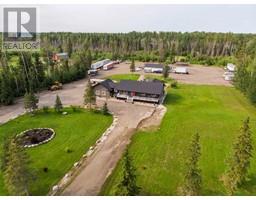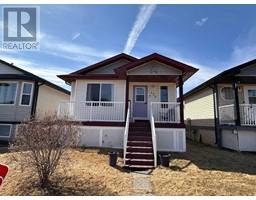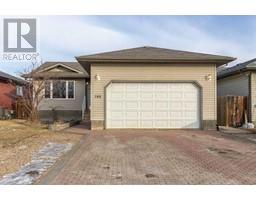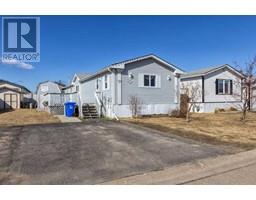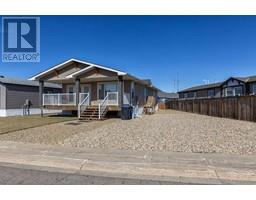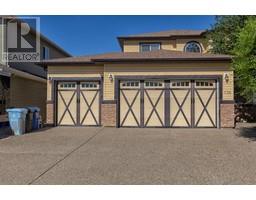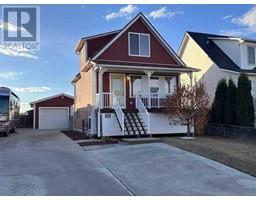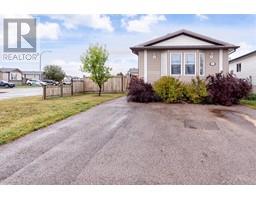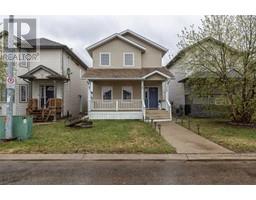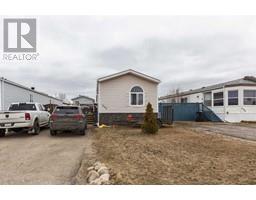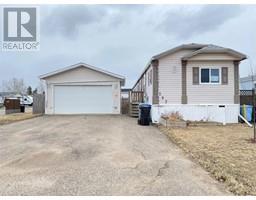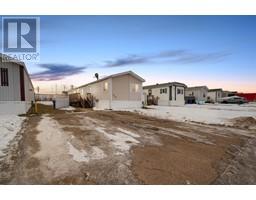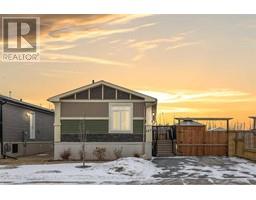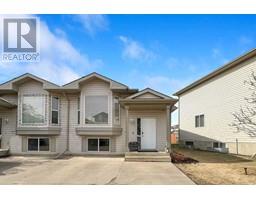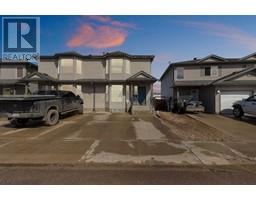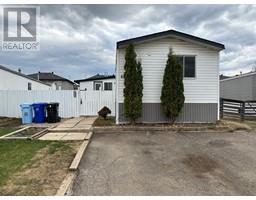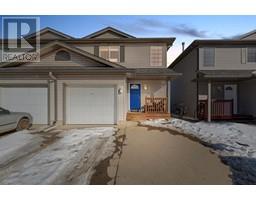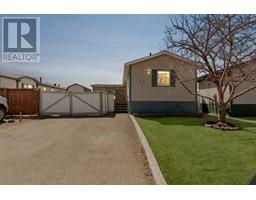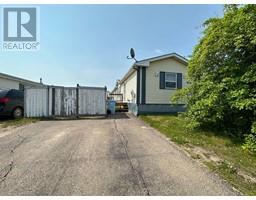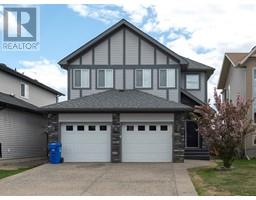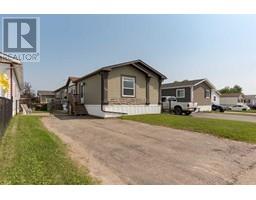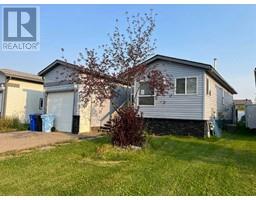616 Athabasca Avenue Abasand, Fort McMurray, Alberta, CA
Address: 616 Athabasca Avenue, Fort McMurray, Alberta
Summary Report Property
- MKT IDA2128098
- Building TypeHouse
- Property TypeSingle Family
- StatusBuy
- Added2 weeks ago
- Bedrooms4
- Bathrooms4
- Area1341 sq. ft.
- DirectionNo Data
- Added On02 May 2024
Property Overview
This stunning home, constructed in 2017, boasts a welcoming covered front porch and an ideal location close to parks, playgrounds, trails, schools, and more. Inside, the open concept main floor features high ceilings, creating a spacious and inviting atmosphere. Cozy up by the gas fireplace in the living room, or gather around the island in the eat-in kitchen, complete with tons of cabinets, quartz countertops, and a pantry. The main floor also offers a convenient 2-piece bathroom. Upstairs, the primary bedroom includes a 3-piece en-suite and a walk-in closet, while two additional bedrooms and a gorgeous 4-piece bathroom provide ample space for family or guests. The finished basement adds extra living space with a bedroom, bathroom, family room, and laundry room. Outside, the fenced backyard offers a large deck, low-maintenance landscaping, and a shed, while the double heated garage provides convenience and protection for vehicles. Enjoy scenic views of the green space from the bedrooms, with the home backing onto peaceful natural surroundings. And YES there is central air! Title insurance in lieu of a Real Property Report. (id:51532)
Tags
| Property Summary |
|---|
| Building |
|---|
| Land |
|---|
| Level | Rooms | Dimensions |
|---|---|---|
| Second level | Primary Bedroom | 12.50 Ft x 16.25 Ft |
| Bedroom | 9.08 Ft x 9.00 Ft | |
| Bedroom | 9.08 Ft x 9.00 Ft | |
| 3pc Bathroom | Measurements not available | |
| 4pc Bathroom | Measurements not available | |
| Basement | Family room | 10.67 Ft x 21.50 Ft |
| Bedroom | 10.92 Ft x 21.50 Ft | |
| 4pc Bathroom | Measurements not available | |
| Main level | Living room | 12.67 Ft x 14.33 Ft |
| Eat in kitchen | 18.83 Ft x 19.17 Ft | |
| 2pc Bathroom | Measurements not available |
| Features | |||||
|---|---|---|---|---|---|
| Back lane | Closet Organizers | No Animal Home | |||
| No Smoking Home | Detached Garage(2) | Refrigerator | |||
| Dishwasher | Wine Fridge | Stove | |||
| Microwave | Washer & Dryer | Central air conditioning | |||











































