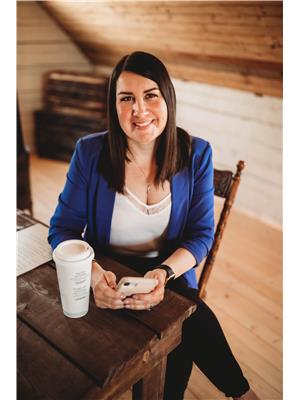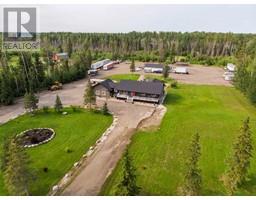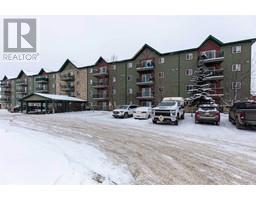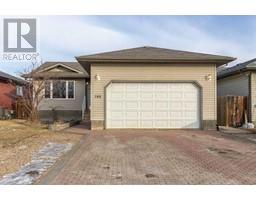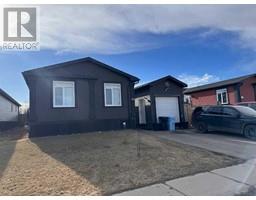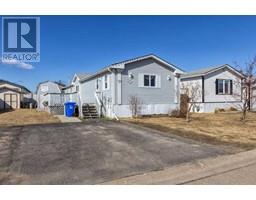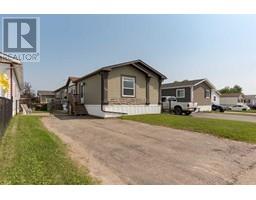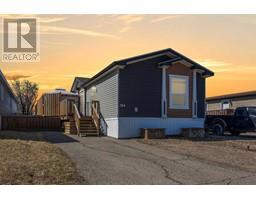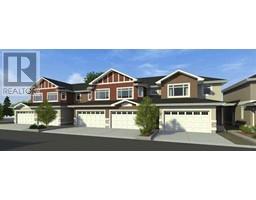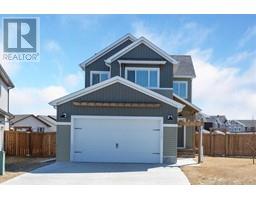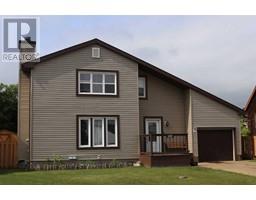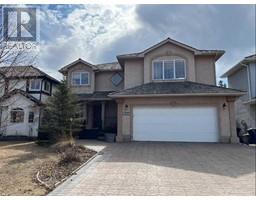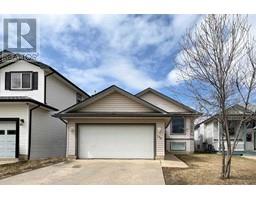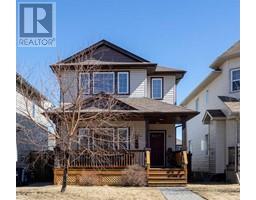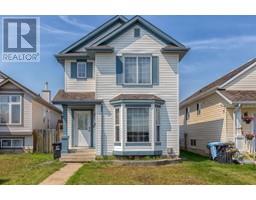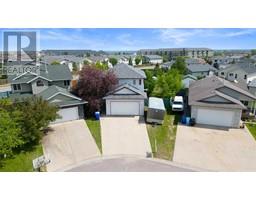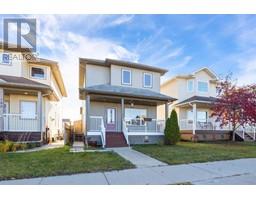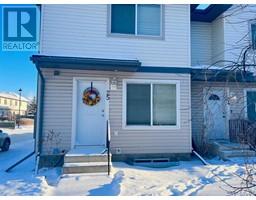129 Saline Creek Way Timberlea, Fort McMurray, Alberta, CA
Address: 129 Saline Creek Way, Fort McMurray, Alberta
Summary Report Property
- MKT IDA2104778
- Building TypeHouse
- Property TypeSingle Family
- StatusBuy
- Added13 weeks ago
- Bedrooms4
- Bathrooms3
- Area1170 sq. ft.
- DirectionNo Data
- Added On01 Feb 2024
Property Overview
Welcome Home! Tucked away in Timberlea close to schools, parks, playgrounds, walking trails and all amenities, this beautiful 3+1 bedroom, 3 bathroom bungalow is move in ready! The front covered veranda welcomes you home with the perfect place to sit and chat with your neighbours. Inside the large entrance overlooks the bright living room. The bright white kitchen boasts tons of storage including an island and walk-in pantry and leads to the dining area. Down the hall is the primary bedroom with 3 piece en-suite and walk-in closet. There are 2 more good sized bedrooms and a 4 piece bathroom. In the basement you will find high ceilings making it feel like even more spacious in the HUGE L-shaped family room with a bar, perfect for entertaining, the 4th bedroom, 2 piece bathroom, laundry room and oversized storage room. Outside is the large deck, perfect for enjoying those beautiful Fort McMurray summers. There is a large shed for storage and parking for 2. With new flooring (2018), paint (2022), counter tops (2023) and more, this one won't last long! Seller offering title insurance in lieu of a real property report. (id:51532)
Tags
| Property Summary |
|---|
| Building |
|---|
| Land |
|---|
| Level | Rooms | Dimensions |
|---|---|---|
| Basement | 2pc Bathroom | Measurements not available |
| Bedroom | 10.25 Ft x 12.75 Ft | |
| Family room | 19.92 Ft x 38.58 Ft | |
| Main level | 3pc Bathroom | Measurements not available |
| 4pc Bathroom | Measurements not available | |
| Living room | 17.08 Ft x 13.25 Ft | |
| Kitchen | 8.75 Ft x 12.67 Ft | |
| Dining room | 12.17 Ft x 10.50 Ft | |
| Primary Bedroom | 11.58 Ft x 13.50 Ft | |
| Bedroom | 8.92 Ft x 13.42 Ft | |
| Bedroom | 8.50 Ft x 10.33 Ft |
| Features | |||||
|---|---|---|---|---|---|
| Back lane | Closet Organizers | No Smoking Home | |||
| Parking Pad | See remarks | None | |||



































