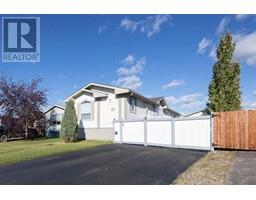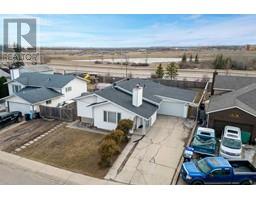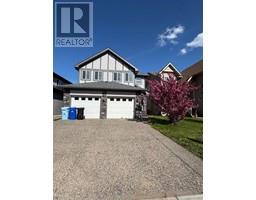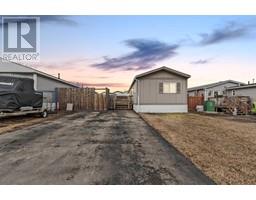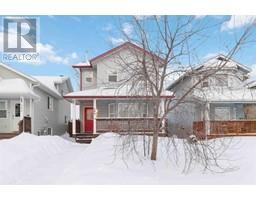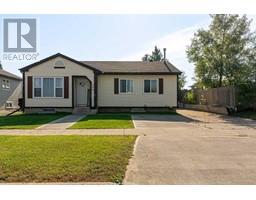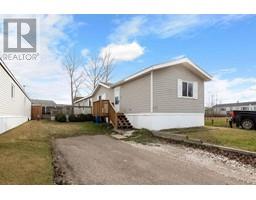7, 100 Paish Place Timberlea, Fort McMurray, Alberta, CA
Address: 7, 100 Paish Place, Fort McMurray, Alberta
Summary Report Property
- MKT IDA2214606
- Building TypeHouse
- Property TypeSingle Family
- StatusBuy
- Added4 days ago
- Bedrooms4
- Bathrooms2
- Area858 sq. ft.
- DirectionNo Data
- Added On26 May 2025
Property Overview
Welcome to 7-100 Paish Place – The Perfect Starter Home! Looking for your first home? This move-in ready gem has everything you need – from stylish updates to a backyard big enough for BBQs, pets, and playtime! Fall in love with the heart of the home – the updated kitchen featuring quartz countertops, a modern marble-looking backsplash, and sleek stainless steel appliances. It’s the perfect spot to cook up your favorite meals for the family. Just off the kitchen is the dining nook with access to the deck and backyard. Enjoy outdoor living with a massive 5,127 sq ft pie-shaped lot. Whether you're dreaming of a garden, fire pit, or space for the kids to play, this yard has all the room you need. On the main floor easy to maintain wide plank laminate flooring runs through the bright living room and 2 comfortable bedrooms. The main floor also has a full 4-piece bathroom, while the fully developed basement includes 2 more bedrooms, another full bath, a cozy family room, and laundry room. Out front a 4-car driveway means there’s room for all your vehicles – and even guests! With low bare land condo fees of just $96.67/month, you can enjoy affordable living without sacrificing space or comfort. Plus, you’ll love the location – walking distance to Stoney Creek Village, two high schools, and with easy access to public transit. Don't miss this opportunity to own your own home in a family-friendly neighborhood. Book your showing today! (id:51532)
Tags
| Property Summary |
|---|
| Building |
|---|
| Land |
|---|
| Level | Rooms | Dimensions |
|---|---|---|
| Basement | 4pc Bathroom | 8.00 Ft x 10.75 Ft |
| Bedroom | 10.17 Ft x 12.00 Ft | |
| Bedroom | 12.00 Ft x 12.00 Ft | |
| Laundry room | 5.33 Ft x 11.00 Ft | |
| Recreational, Games room | 20.00 Ft x 16.50 Ft | |
| Furnace | 3.50 Ft x 6.00 Ft | |
| Main level | 4pc Bathroom | 7.42 Ft x 5.00 Ft |
| Bedroom | 10.00 Ft x 12.17 Ft | |
| Dining room | 11.00 Ft x 11.00 Ft | |
| Kitchen | 10.00 Ft x 9.33 Ft | |
| Living room | 10.67 Ft x 15.17 Ft | |
| Primary Bedroom | 10.67 Ft x 12.00 Ft |
| Features | |||||
|---|---|---|---|---|---|
| See remarks | PVC window | Parking | |||
| Other | Parking Pad | Washer | |||
| Refrigerator | Dishwasher | Stove | |||
| Dryer | See remarks | Window Coverings | |||
| Central air conditioning | |||||
































