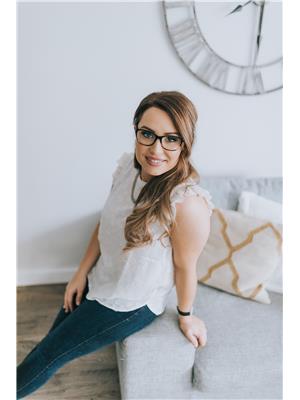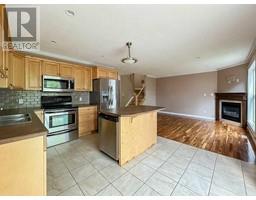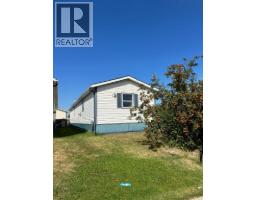9 Bennett Crescent Downtown, Fort McMurray, Alberta, CA
Address: 9 Bennett Crescent, Fort McMurray, Alberta
Summary Report Property
- MKT IDA2250382
- Building TypeHouse
- Property TypeSingle Family
- StatusBuy
- Added3 days ago
- Bedrooms4
- Bathrooms3
- Area1163 sq. ft.
- DirectionNo Data
- Added On23 Aug 2025
Property Overview
Welcome to 9 Bennett Crescent—a beautifully maintained home that’s truly move-in ready! Nestled in a quiet neighbourhood just south of the downtown core, this property offers 4 spacious bedrooms, 2.5 bathrooms and brand-new stainless steel appliances. The main floor features new vinyl plank flooring, while the bathrooms have been recently renovated for a modern touch. Outdoors, enjoy a professionally maintained yard with no neighbours behind you—perfect for summer relaxation and privacy. Parking is abundant, with a double heated garage, rear yard access and a driveway that accommodates up to 6 vehicles, RV's or toy trailers. The location is unbeatable: within walking distance to elementary and secondary schools, Keyano College and just steps from shops, gas station and everyday amenities. This home combines comfort, convenience, and style—ready for its next chapter! (id:51532)
Tags
| Property Summary |
|---|
| Building |
|---|
| Land |
|---|
| Level | Rooms | Dimensions |
|---|---|---|
| Basement | Recreational, Games room | 22.00 Ft x 20.33 Ft |
| Other | 6.17 Ft x 5.83 Ft | |
| Bedroom | 11.42 Ft x 17.67 Ft | |
| 3pc Bathroom | 10.92 Ft x 6.75 Ft | |
| Storage | 10.92 Ft x 7.75 Ft | |
| Furnace | 6.17 Ft x 5.67 Ft | |
| Main level | Living room | 13.50 Ft x 15.17 Ft |
| Kitchen | 11.42 Ft x 9.92 Ft | |
| Other | 11.42 Ft x 8.42 Ft | |
| 4pc Bathroom | 6.42 Ft x 8.50 Ft | |
| Primary Bedroom | 11.50 Ft x 12.58 Ft | |
| 2pc Bathroom | 4.50 Ft x 5.67 Ft | |
| Bedroom | 10.17 Ft x 9.25 Ft | |
| Bedroom | 10.17 Ft x 9.25 Ft |
| Features | |||||
|---|---|---|---|---|---|
| No neighbours behind | No Smoking Home | Detached Garage(2) | |||
| Refrigerator | Dishwasher | Stove | |||
| Microwave | Hood Fan | Window Coverings | |||
| Washer & Dryer | Central air conditioning | ||||













































