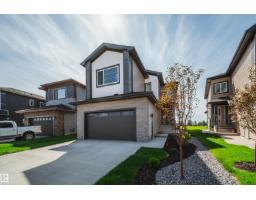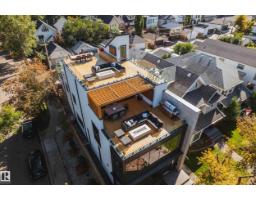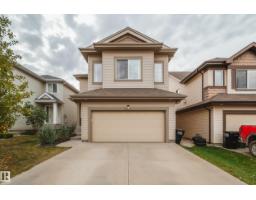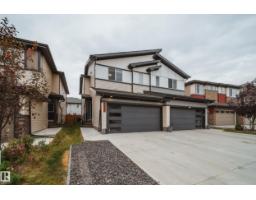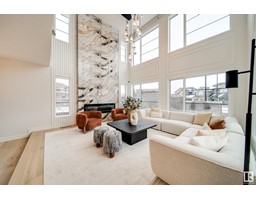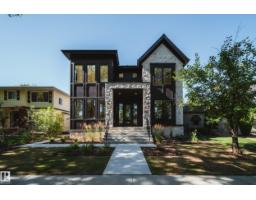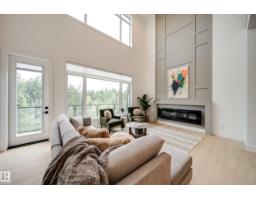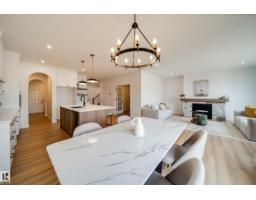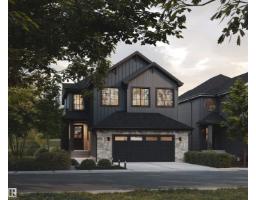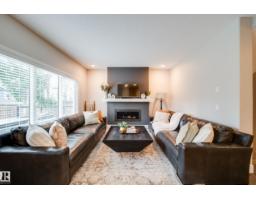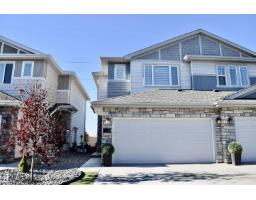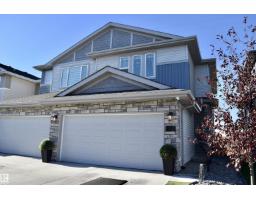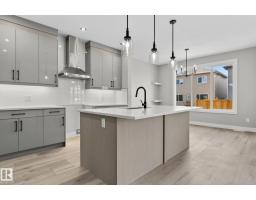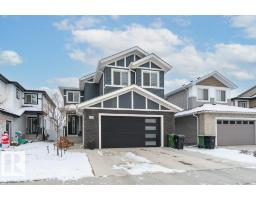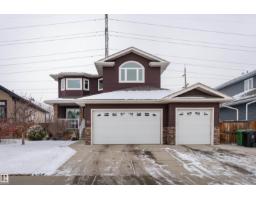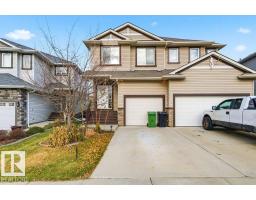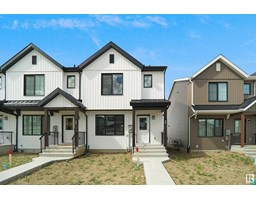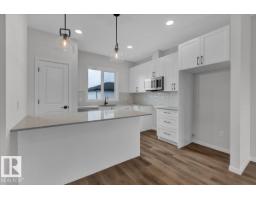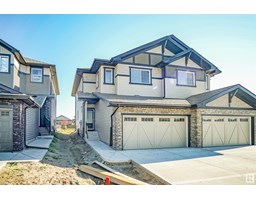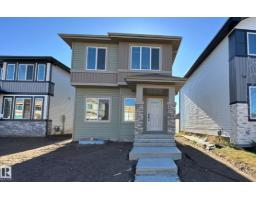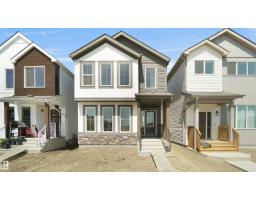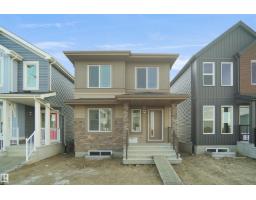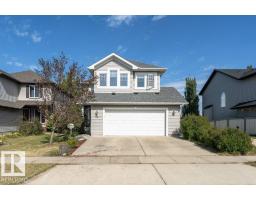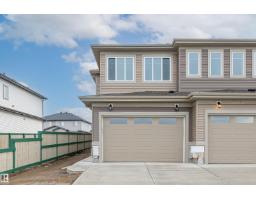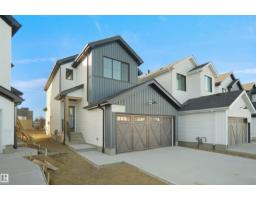18 Blackbird BN South Fort, Fort Saskatchewan, Alberta, CA
Address: 18 Blackbird BN, Fort Saskatchewan, Alberta
Summary Report Property
- MKT IDE4463137
- Building TypeDuplex
- Property TypeSingle Family
- StatusBuy
- Added10 weeks ago
- Bedrooms3
- Bathrooms3
- Area1744 sq. ft.
- DirectionNo Data
- Added On27 Oct 2025
Property Overview
Luxury living starts here! Step inside to find LUXURY VINYL PLANK flooring flowing throughout the main floor with UPGRADED PLUSH CARPET upstairs. The heart of the home features an ELECTRIC FIREPLACE, perfect for relaxing evenings with family and friends. 9' CEILINGS W/ 8' DOORS throughout the entire home! The kitchen is a chef's delight w/UPGRADED CABINETRY w/FULL BACKSPLASH, BUILT-IN WALL OVEN, complete with an EXTENDED WALKTHROUGH BUTLER'S PANTRY with MDF SHELVING providing storage and easy access. Upstairs, you'll find 3 bedrooms and 2.5 bathrooms as well as a BONUS ROOM! LARGE PRIMARY SUITE WITH WIC! Entertaining is a breeze with the PRIVATE DECK extending your living space outdoors w/PRIVACY GLASS. The double attached garage offers secure parking plus storage, and the oversized driveway provides extra parking for guests or toys. SEPARATE ENTRANCE FOR FUTURE SUITE! ALL APPLIANCES AND WINDOW COVERINGS INCLUDED! (id:51532)
Tags
| Property Summary |
|---|
| Building |
|---|
| Level | Rooms | Dimensions |
|---|---|---|
| Main level | Living room | 3.48 m x 4.58 m |
| Dining room | 3.3 m x 2.61 m | |
| Kitchen | 3.67 m x 4.03 m | |
| Upper Level | Primary Bedroom | 3.93 m x 3.97 m |
| Bedroom 2 | 3.03 m x 3.56 m | |
| Bedroom 3 | 3.65 m x 3.57 m |
| Features | |||||
|---|---|---|---|---|---|
| No Animal Home | No Smoking Home | Attached Garage | |||
| Dishwasher | Dryer | Freezer | |||
| Garage door opener remote(s) | Garage door opener | Refrigerator | |||
| Washer | Window Coverings | Walk out | |||
| Ceiling - 9ft | Vinyl Windows | ||||






































