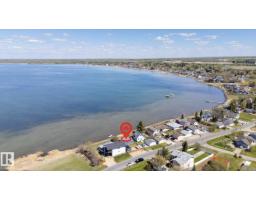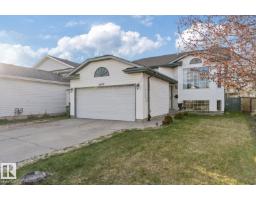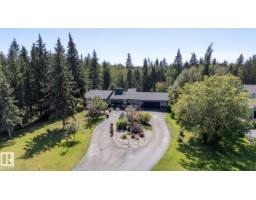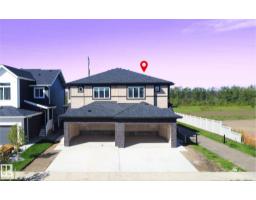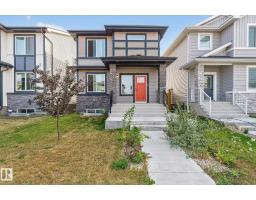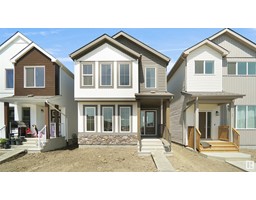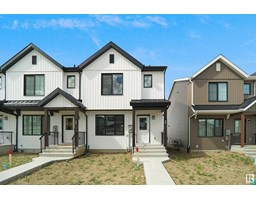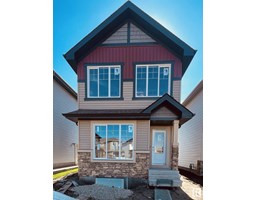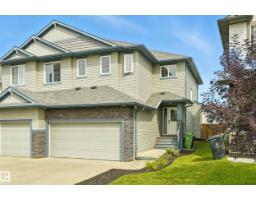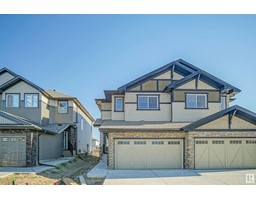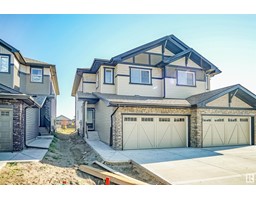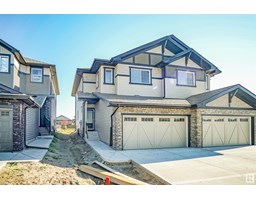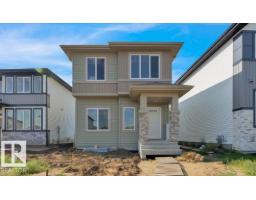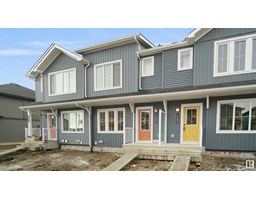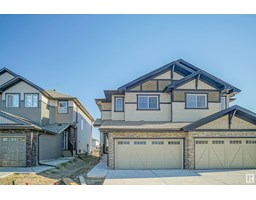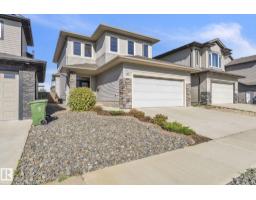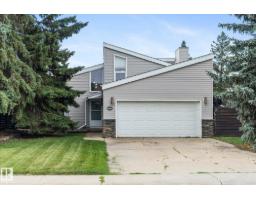19 Westwood Green Westpark_FSAS, Fort Saskatchewan, Alberta, CA
Address: 19 Westwood Green, Fort Saskatchewan, Alberta
Summary Report Property
- MKT IDE4455786
- Building TypeHouse
- Property TypeSingle Family
- StatusBuy
- Added1 days ago
- Bedrooms4
- Bathrooms3
- Area1163 sq. ft.
- DirectionNo Data
- Added On24 Sep 2025
Property Overview
Welcome to this spacious 4 bedroom, 3 bathroom bi-level home, perfectly designed for family living. As you step inside, you are greeted by airy vaulted ceilings that create a warm and inviting atmosphere. The main floor features a bright and open living room that flows seamlessly into the kitchen and dining area, making it ideal for both everyday living and entertaining. All bedrooms are generously sized with ample closet space, while the primary suite offers a walk-in closet and a private ensuite for added comfort. The fully finished basement provides an expansive family room, an additional bedroom, and an updated bathroom, offering plenty of room for relaxation or hosting guests. Central A/C ensures year-round comfort, and outside you’ll find a large back deck perfect for summer evenings, along with a spacious yard complete with a storage shed. This home truly blends functionality, comfort, and charm! (id:51532)
Tags
| Property Summary |
|---|
| Building |
|---|
| Land |
|---|
| Level | Rooms | Dimensions |
|---|---|---|
| Basement | Family room | 9.7 m x 5.4 m |
| Bedroom 4 | 3.6 m x 2.7 m | |
| Main level | Living room | 3.7 m x 3.5 m |
| Dining room | 2.8 m x 2.5 m | |
| Kitchen | 4 m x 2.8 m | |
| Primary Bedroom | 3.9 m x 3.6 m | |
| Bedroom 2 | 3.1 m x 2.8 m | |
| Bedroom 3 | 2.8 m x 2.7 m |
| Features | |||||
|---|---|---|---|---|---|
| See remarks | Flat site | No Animal Home | |||
| Attached Garage | Dishwasher | Dryer | |||
| Hood Fan | Refrigerator | Storage Shed | |||
| Stove | Washer | Central air conditioning | |||
| Vinyl Windows | |||||


























































