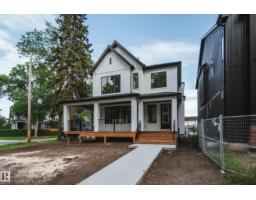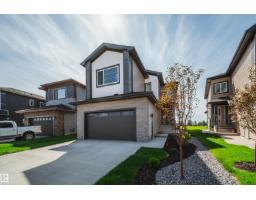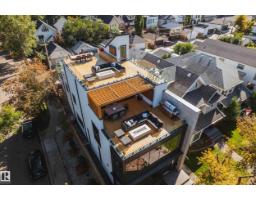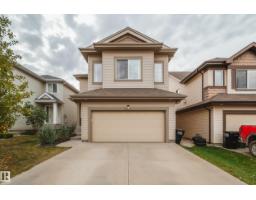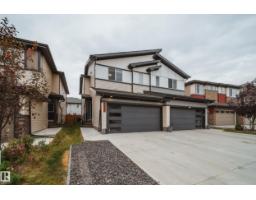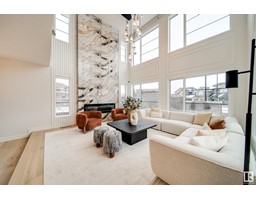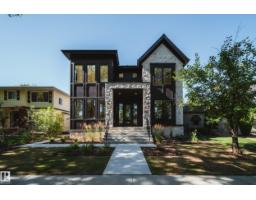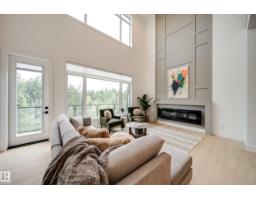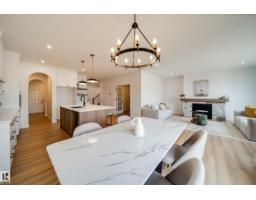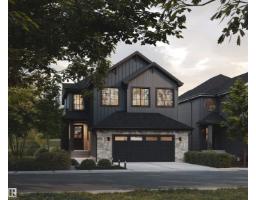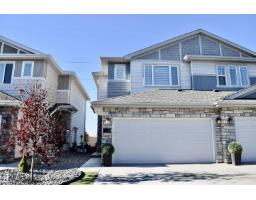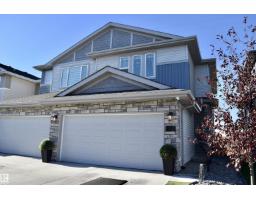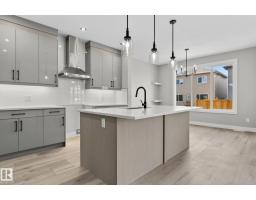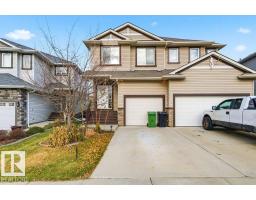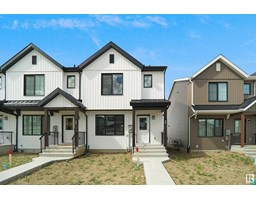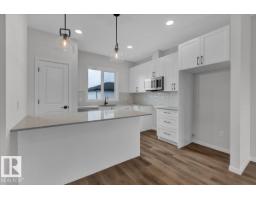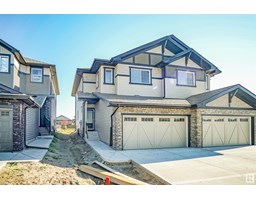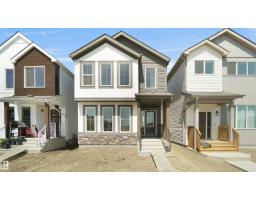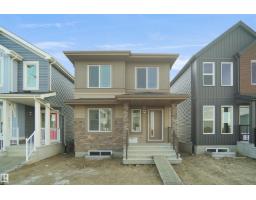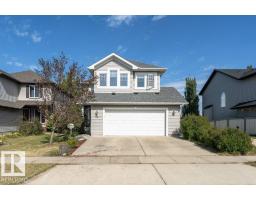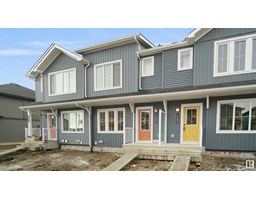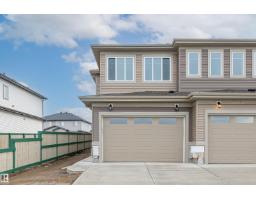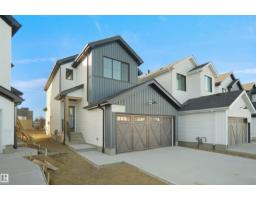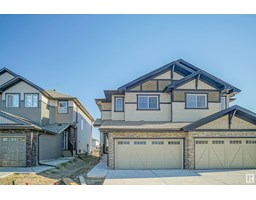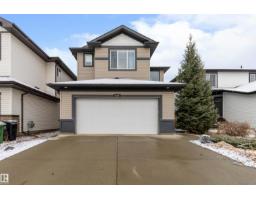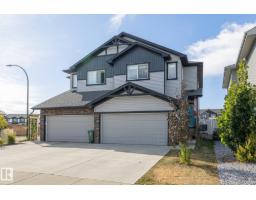20 Blackbird BN South Fort, Fort Saskatchewan, Alberta, CA
Address: 20 Blackbird BN, Fort Saskatchewan, Alberta
Summary Report Property
- MKT IDE4463143
- Building TypeDuplex
- Property TypeSingle Family
- StatusBuy
- Added6 days ago
- Bedrooms3
- Bathrooms3
- Area1730 sq. ft.
- DirectionNo Data
- Added On16 Nov 2025
Property Overview
This beautifully designed BRAND NEW half duplex greets you w/ a GRAND open-to-above entrance & a large front foyer that can easily accommodate an open-concept office. Enjoy UPGRADES like WINDOW COVERINGS, 9'ceilings, 8'doors, LVP flooring, maple railing&Ecobee wifi thermostat. Kitchen impresses w/EXTENDED walk-thru pantry, QUARTZ countertops, UPGRADED cabinetry, tile backsplash, & FULL WHIRLPOOL APPLIANCE PACKAGE incl. GAS cooktop & built-in wall oven. The bright open-concept living & dining area, anchored by a cozy electric fireplace & feature wall, creates the perfect space to unwind. Upstairs, find 3 generous bedrms & 2 bathrms w/TILE SURROUND showers incld. primary retreat w/ WIC & 3pc ensuite, plus laundry w/SINK & built-in cabinetry & SPACIOUS bonus rm. SIDE ENTRY to the unfinished basement awaits your personal touch. OVERSIZED DOUBLE attached garage w/drain & extended driveway provides extra parking. Step outside to your yard & private deck w/glass privacy panels. Minutes to all major amenities. (id:51532)
Tags
| Property Summary |
|---|
| Building |
|---|
| Level | Rooms | Dimensions |
|---|---|---|
| Main level | Living room | 3.21 m x Measurements not available |
| Dining room | 3.59 m x Measurements not available | |
| Kitchen | 3.59 m x Measurements not available | |
| Upper Level | Primary Bedroom | 3.79 m x Measurements not available |
| Bedroom 2 | 2.76 m x Measurements not available | |
| Bedroom 3 | 2.55 m x Measurements not available | |
| Bonus Room | 3.3 m x Measurements not available |
| Features | |||||
|---|---|---|---|---|---|
| See remarks | Closet Organizers | No Animal Home | |||
| No Smoking Home | Attached Garage | Dishwasher | |||
| Microwave Range Hood Combo | Oven - Built-In | Refrigerator | |||
| Washer/Dryer Stack-Up | Stove | Window Coverings | |||
| Ceiling - 9ft | |||||





































