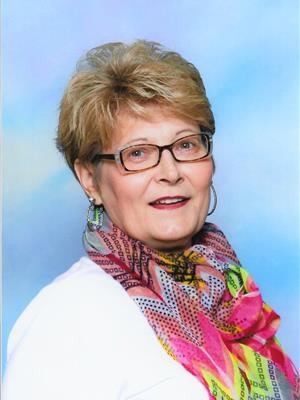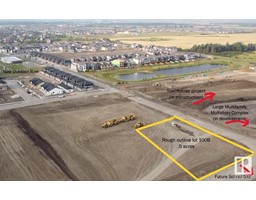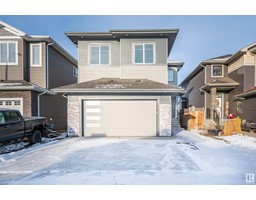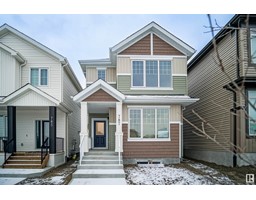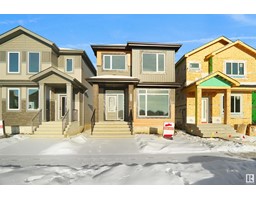28 CARAGANA WY Westpark_FSAS, Fort Saskatchewan, Alberta, CA
Address: 28 CARAGANA WY, Fort Saskatchewan, Alberta
3 Beds2 Baths1437 sqftStatus: Buy Views : 617
Price
$374,900
Summary Report Property
- MKT IDE4438881
- Building TypeDuplex
- Property TypeSingle Family
- StatusBuy
- Added1 days ago
- Bedrooms3
- Bathrooms2
- Area1437 sq. ft.
- DirectionNo Data
- Added On30 May 2025
Property Overview
Almost 1440 Sq Ft. 2008, 2 storey half duplex, 3 bedroom, 2.5 Bath, fully fenced, & landscaped. Open concept - island sink , dining & living room area along with 2 pc bath on the main floor. Walk upstairs to a Bonus Room, Master Suite with Walk In Closet & walk thru to 4 pc bath. plus 2 good sized bedrooms. Better than brand new with a little TLC. The basement is awaiting your creativity. Steps away from walking trails & river valley. Welcome home! (id:51532)
Tags
| Property Summary |
|---|
Property Type
Single Family
Building Type
Duplex
Storeys
2
Square Footage
1437 sqft
Title
Freehold
Neighbourhood Name
Westpark_FSAS
Land Size
301.01 m2
Built in
2008
Parking Type
Attached Garage
| Building |
|---|
Bathrooms
Total
3
Partial
1
Interior Features
Appliances Included
Dishwasher, Dryer, Garburator, Microwave Range Hood Combo, Refrigerator, Storage Shed, Stove, Washer
Basement Type
Full (Unfinished)
Building Features
Features
Flat site
Style
Semi-detached
Square Footage
1437 sqft
Fire Protection
Smoke Detectors
Building Amenities
Ceiling - 9ft
Structures
Deck
Heating & Cooling
Heating Type
Forced air
Parking
Parking Type
Attached Garage
| Land |
|---|
Lot Features
Fencing
Fence
| Level | Rooms | Dimensions |
|---|---|---|
| Main level | Living room | 4.95 m x 3.09 m |
| Dining room | 2.62 m x 3.08 m | |
| Kitchen | 3.43 m x 2.8 m | |
| Upper Level | Primary Bedroom | 5.17 m x 3.48 m |
| Bedroom 2 | 3.21 m x 2.74 m | |
| Bedroom 3 | 4.02 m x 2.74 m | |
| Bonus Room | 4.57 m x 2.97 m |
| Features | |||||
|---|---|---|---|---|---|
| Flat site | Attached Garage | Dishwasher | |||
| Dryer | Garburator | Microwave Range Hood Combo | |||
| Refrigerator | Storage Shed | Stove | |||
| Washer | Ceiling - 9ft | ||||














