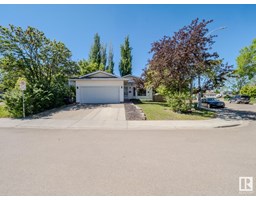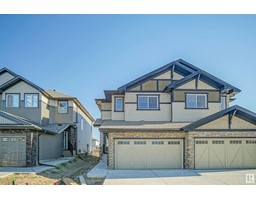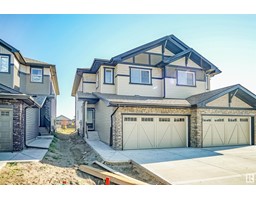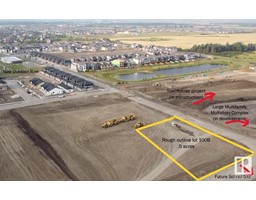38 Sedona Place Sienna, Fort Saskatchewan, Alberta, CA
Address: 38 Sedona Place, Fort Saskatchewan, Alberta
Summary Report Property
- MKT IDE4442055
- Building TypeHouse
- Property TypeSingle Family
- StatusBuy
- Added8 hours ago
- Bedrooms3
- Bathrooms3
- Area1927 sq. ft.
- DirectionNo Data
- Added On16 Jun 2025
Property Overview
Tucked away at the end of a quiet CUL-DE-SAC and nestled beside a park with no neighbours to the east, this beautifully designed home offers the perfect blend of privacy, comfort, and convenience. Step into a bright, OPEN-CONCEPT layout ideal for entertaining and everyday living. The kitchen features a spacious WALK-THRU PANTRY and flows seamlessly into the living and dining areas, where a cozy GAS FIREPLACE adds warmth and charm. Upstairs, you’ll find not one, but TWO WALK-IN CLOSETS in the primary bedroom offering ample room for your wardrobe! Stay cool in the summer with CENTRAL A/C and enjoy winter comfort with a HEATED GARAGE. The two-tiered deck in the backyard is perfect for relaxing or hosting guests, and the nearby walking trails invite you to explore the outdoors at your leisure. This home is move-in ready and waiting for you to enjoy! (id:51532)
Tags
| Property Summary |
|---|
| Building |
|---|
| Land |
|---|
| Level | Rooms | Dimensions |
|---|---|---|
| Main level | Living room | 4.13m x 6.29m |
| Dining room | 3.36m x 2.85m | |
| Kitchen | 3.37m x 3.82m | |
| Upper Level | Primary Bedroom | 3.91 m x Measurements not available |
| Bedroom 2 | 3.50m x 3.70m | |
| Bedroom 3 | 3.49m x 3.48m | |
| Bonus Room | 3.91m x 4.05m |
| Features | |||||
|---|---|---|---|---|---|
| Cul-de-sac | No Smoking Home | Attached Garage | |||
| Heated Garage | Dishwasher | Dryer | |||
| Microwave | Refrigerator | Stove | |||
| Washer | |||||

















































































