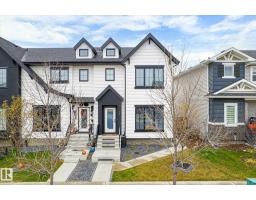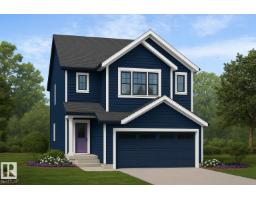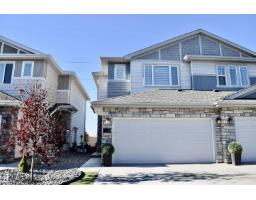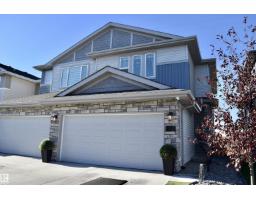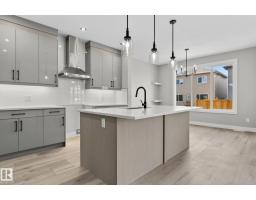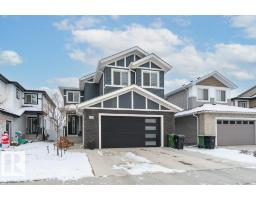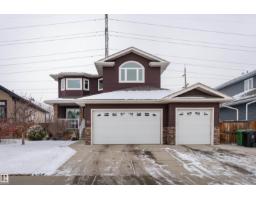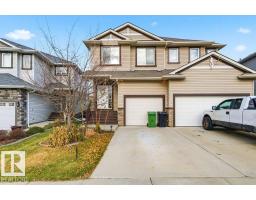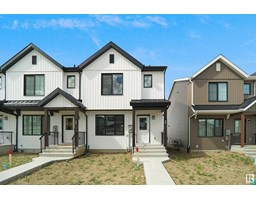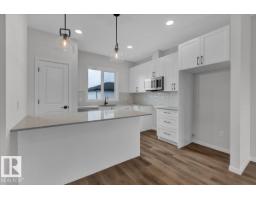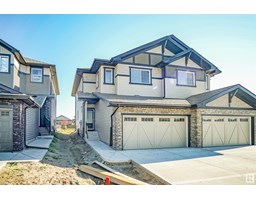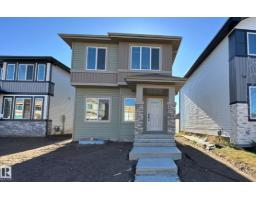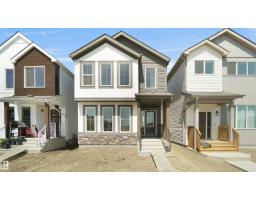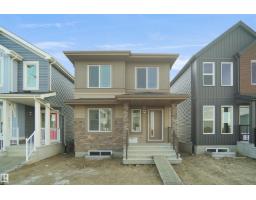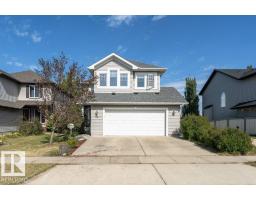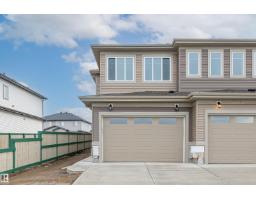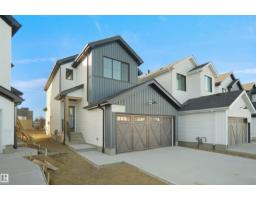5 SPARROW CL South Fort, Fort Saskatchewan, Alberta, CA
Address: 5 SPARROW CL, Fort Saskatchewan, Alberta
Summary Report Property
- MKT IDE4460886
- Building TypeHouse
- Property TypeSingle Family
- StatusBuy
- Added11 weeks ago
- Bedrooms4
- Bathrooms3
- Area1578 sq. ft.
- DirectionNo Data
- Added On04 Oct 2025
Property Overview
Exquisite custom-built bungalow with all the bells and whistles! Rare find in Fort Saskatchewan on a quiet cul-de-sac, partially backing a park for privacy. At 1,577 sq ft with fully finished basement, it offers high-end finishes and plenty of space for downsizers seeking single-floor living while keeping a functional basement. Stunning curb appeal includes a triple car garage and front veranda. Main floor features a bright den, warm fireplace in the living room, dining area, chef’s kitchen with stainless appliances, granite counters, island, and pantry. Mudroom with laundry, 4-pc main bath, and spacious primary bedroom with TWO walk-in closets and 5-pc ensuite with heated floors. Basement boasts high ceilings, large windows, 3 bedrooms, and massive rec space. Enjoy the back deck, landscaping, central A/C, and pristine condition — a true 10/10! (id:51532)
Tags
| Property Summary |
|---|
| Building |
|---|
| Land |
|---|
| Level | Rooms | Dimensions |
|---|---|---|
| Basement | Bedroom 2 | 6.59 m x 3.13 m |
| Bedroom 3 | 2.99 m x 3.14 m | |
| Bedroom 4 | 2.99 m x 3.33 m | |
| Recreation room | 7.95 m x 8.26 m | |
| Utility room | 4.43 m x 2.62 m | |
| Main level | Living room | 4.3 m x 8.47 m |
| Dining room | 3.14 m x 3.77 m | |
| Kitchen | 3.14 m x 4.69 m | |
| Primary Bedroom | 3.94 m x 4.92 m | |
| Laundry room | 2.49 m x 3.28 m | |
| Office | 3.01 m x 3.32 m |
| Features | |||||
|---|---|---|---|---|---|
| Cul-de-sac | See remarks | Flat site | |||
| Attached Garage | Dishwasher | Dryer | |||
| Hood Fan | Microwave | Refrigerator | |||
| Stove | Washer | Window Coverings | |||
| Central air conditioning | |||||



























































