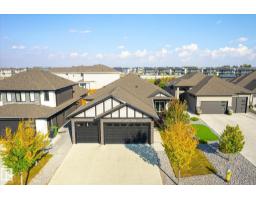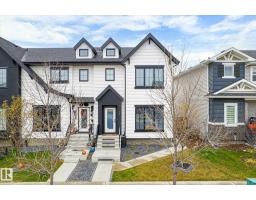22523 87 AV NW Rosenthal (Edmonton), Edmonton, Alberta, CA
Address: 22523 87 AV NW, Edmonton, Alberta
Summary Report Property
- MKT IDE4455735
- Building TypeHouse
- Property TypeSingle Family
- StatusBuy
- Added10 weeks ago
- Bedrooms3
- Bathrooms3
- Area1856 sq. ft.
- DirectionNo Data
- Added On06 Sep 2025
Property Overview
Welcome to one of City Home's most desirable floorplans, the Castor, in the new and blooming neighbourhood of Rosemont! Enjoy new-build luxury in the 1856 sqr ft two storey home with double attached garage with finishings and style sure to impress. The open-concept main floor features an executive kitchen with built-in cooktop, oven, microwave, walk-through pantry, quartz island, and stylish black fixtures. Upstairs you'll find a central bonus room, full bath, and 3 bedrooms including a spacious primary with 5pc ensuite and walk-in closet. Designed with suite potential in mind, this home includes side entry and a 9' foundation. With over 17k in upgrades to the original spec, this home is sure to be a showstopper! ** Exterior colours may differ from rendering, taxes and HOA TBD. Interior photos are of a similar home & model, and final finishings and colours may vary. (id:51532)
Tags
| Property Summary |
|---|
| Building |
|---|
| Land |
|---|
| Level | Rooms | Dimensions |
|---|---|---|
| Main level | Living room | Measurements not available |
| Dining room | Measurements not available | |
| Kitchen | Measurements not available | |
| Pantry | Measurements not available | |
| Upper Level | Primary Bedroom | Measurements not available |
| Bedroom 2 | Measurements not available | |
| Bedroom 3 | Measurements not available | |
| Bonus Room | Measurements not available |
| Features | |||||
|---|---|---|---|---|---|
| See remarks | Flat site | No back lane | |||
| No Animal Home | No Smoking Home | Attached Garage | |||
| Dishwasher | Dryer | Microwave Range Hood Combo | |||
| Refrigerator | Stove | Washer | |||







































