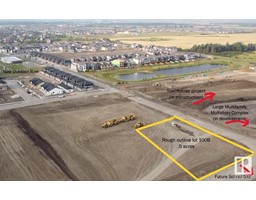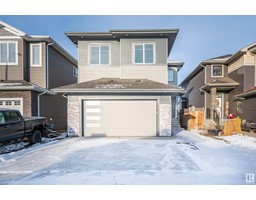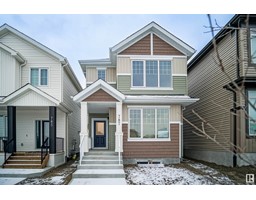9204 95 AV Pineview Fort Sask., Fort Saskatchewan, Alberta, CA
Address: 9204 95 AV, Fort Saskatchewan, Alberta
2 Beds3 Baths1205 sqftStatus: Buy Views : 673
Price
$399,000
Summary Report Property
- MKT IDE4436987
- Building TypeHouse
- Property TypeSingle Family
- StatusBuy
- Added12 hours ago
- Bedrooms2
- Bathrooms3
- Area1205 sq. ft.
- DirectionNo Data
- Added On19 May 2025
Property Overview
Great curb appeal on this well maintained 1204 sq ft bungalow located close to schools and the Fort Sask trail system. The main level offers a spacious living room, a nice sized dining area and an inviting kitchen with ample cupboards and an island. There are 2 bedrooms on the main level with the primary having a 2 pc ensuite and the oversized second bedroom having access to the sunroom. The finished basement includes a huge recreation room with the potential to be an additional bedroom, an open flex space, laundry, utility and storage. Outside you have access to the three season sun room and a deck off the back of the house overlooking the huge back yard. A double carport and workshop complete the home. (id:51532)
Tags
| Property Summary |
|---|
Property Type
Single Family
Building Type
House
Storeys
1
Square Footage
1205 sqft
Title
Freehold
Neighbourhood Name
Pineview Fort Sask.
Land Size
715.35 m2
Built in
1968
Parking Type
Carport
| Building |
|---|
Bathrooms
Total
2
Partial
1
Interior Features
Appliances Included
Dishwasher, Dryer, Fan, Freezer, Microwave Range Hood Combo, Refrigerator, Storage Shed, Stove, Central Vacuum, Washer, Window Coverings
Basement Type
Full (Finished)
Building Features
Style
Detached
Architecture Style
Bungalow
Square Footage
1205 sqft
Structures
Deck
Heating & Cooling
Heating Type
Forced air
Parking
Parking Type
Carport
| Land |
|---|
Lot Features
Fencing
Fence
| Level | Rooms | Dimensions |
|---|---|---|
| Basement | Laundry room | 3.66 m x 2.41 m |
| Main level | Living room | 5.99 m x 3.62 m |
| Dining room | 2.71 m x 2.6 m | |
| Kitchen | 4.53 m x 3 m | |
| Primary Bedroom | 4.08 m x 3.35 m | |
| Bedroom 2 | 5.97 m x 3.48 m |
| Features | |||||
|---|---|---|---|---|---|
| Carport | Dishwasher | Dryer | |||
| Fan | Freezer | Microwave Range Hood Combo | |||
| Refrigerator | Storage Shed | Stove | |||
| Central Vacuum | Washer | Window Coverings | |||
































































