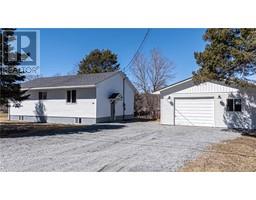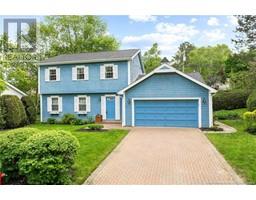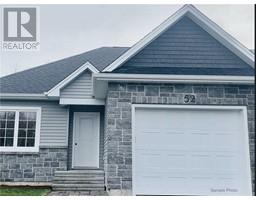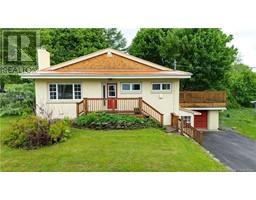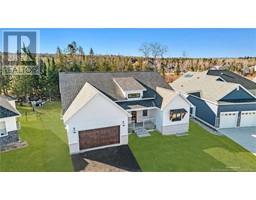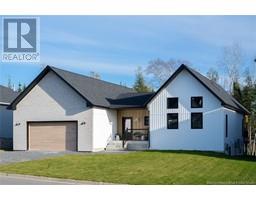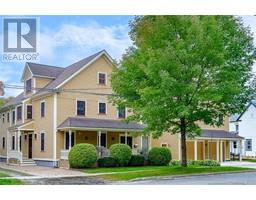29 Sunny Brae Drive Unit# 131, Fredericton, New Brunswick, CA
Address: 29 Sunny Brae Drive Unit# 131, Fredericton, New Brunswick
Summary Report Property
- MKT IDNB120715
- Building TypeNo Data
- Property TypeNo Data
- StatusBuy
- Added11 hours ago
- Bedrooms2
- Bathrooms2
- Area1360 sq. ft.
- DirectionNo Data
- Added On14 Jun 2025
Property Overview
Nestled in a peaceful and well-maintained community on Frederictons Northside, this charming 2-bedroom, 2-bathroom condo is the perfect blend of warmth, functionality, and low-maintenance living. Step inside to a bright and welcoming open-concept layout that feels like home from the moment you enter. The spacious living and dining areas flow effortlessly, offering the ideal setting for relaxing evenings or hosting friends and family. The kitchen is both practical and stylish, with ample cabinetry and counter space to make cooking a breeze. The primary bedroom offers a serene retreat, complete with its own ensuite bath and plenty of closet space. A second full bathroom and generously sized second bedroom offer flexibility for guests, a home office, or whatever suits your lifestyle. Enjoy the ease of condo living with the bonus of in-unit laundry, dedicated parking, and a well-managed building that takes care of the details so you dont have to. Located just minutes from shopping, walking trails, restaurants, and amenities, this is a wonderful spot for anyone looking to downsize, invest, or enjoy a simpler lifestyle. Whether you're just starting out, looking to simplify, or searching for your next investment property, this inviting condo is one you wont want to miss. Come see why 29 Sunny Brae feels like home! (id:51532)
Tags
| Property Summary |
|---|
| Building |
|---|
| Level | Rooms | Dimensions |
|---|---|---|
| Main level | Laundry room | 10'8'' x 7'6'' |
| Ensuite | 10'10'' x 8'5'' | |
| Primary Bedroom | 12'1'' x 18'1'' | |
| 3pc Bathroom | 5'10'' x 7'10'' | |
| Bedroom | 11'2'' x 11'7'' | |
| Dining room | 10'5'' x 12'8'' | |
| Kitchen | 11'8'' x 10'9'' | |
| Living room | 18'10'' x 14'11'' |
| Features | |||||
|---|---|---|---|---|---|
| Heat Pump | Air exchanger | ||||



















