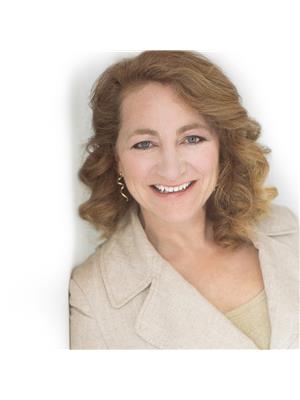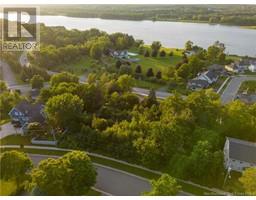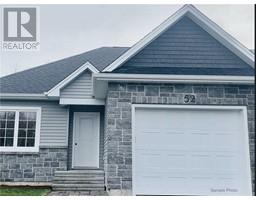50 Blanchard Court, Fredericton, New Brunswick, CA
Address: 50 Blanchard Court, Fredericton, New Brunswick
Summary Report Property
- MKT IDNB114834
- Building TypeHouse
- Property TypeSingle Family
- StatusBuy
- Added3 weeks ago
- Bedrooms4
- Bathrooms3
- Area2174 sq. ft.
- DirectionNo Data
- Added On09 Apr 2025
Property Overview
This is it! Enter fabulous foyer flooded with natural light, decorative tile floor and double closets leads up to an open concept living with beautiful hardwood floors. Enjoy the great kitchen sporting tons of chocolate cabinetry, double-tiered island with power access and dining space with patio doors that lead to a large deck overlooking a fully fenced large backyard. Oversized windows throughout offers beautiful light everywhere. Nice size bedrooms and main bath. Primary bedroom has great walk-in closet and full ensuite with corner tub and stand-alone shower. Amazing bright family room with patio doors to backyard tons of room for games, movie watching, play space and workout equipment! 4th bedroom is great for guests or office space. 3rd full bath laundry and access to garage. Park your car and still have room for workshop & storage plus a designated storage room behind laundry. Double paved driveway in lovely Brookside West subdivision, close to shopping and Killarney Lake, and trails for outdoor recreation. Amazing package! See for yourself, you won't want to leave. (id:51532)
Tags
| Property Summary |
|---|
| Building |
|---|
| Land |
|---|
| Level | Rooms | Dimensions |
|---|---|---|
| Basement | Storage | 10'0'' x 5'6'' |
| Bedroom | 10'2'' x 10'10'' | |
| Laundry room | 10'2'' x 5'6'' | |
| Bath (# pieces 1-6) | 7'2'' x 11'8'' | |
| Family room | 14'11'' x 27'3'' | |
| Main level | Bedroom | 10'5'' x 9'8'' |
| Bedroom | 10'11'' x 9'8'' | |
| Other | 7'3'' x 4'4'' | |
| Ensuite | 9'4'' x 9'11'' | |
| Primary Bedroom | 14'2'' x 13'6'' | |
| Bath (# pieces 1-6) | 9'4'' x 5'1'' | |
| Living room | 22'7'' x 13'3'' | |
| Dining room | 10'2'' x 13'6'' | |
| Kitchen | 12'1'' x 13'6'' | |
| Foyer | 12'0'' x 6'9'' |
| Features | |||||
|---|---|---|---|---|---|
| Balcony/Deck/Patio | Attached Garage | Integrated Garage | |||
| Garage | Heat Pump | Air exchanger | |||




















































