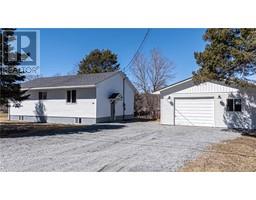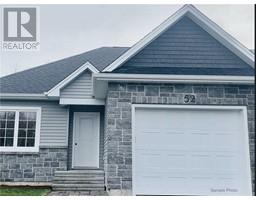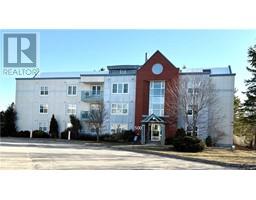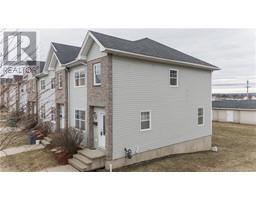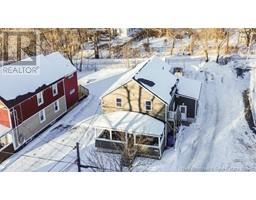59 Stonehill Lane, Fredericton, New Brunswick, CA
Address: 59 Stonehill Lane, Fredericton, New Brunswick
Summary Report Property
- MKT IDNB114814
- Building TypeHouse
- Property TypeSingle Family
- StatusBuy
- Added4 weeks ago
- Bedrooms4
- Bathrooms3
- Area3575 sq. ft.
- DirectionNo Data
- Added On09 Apr 2025
Property Overview
Welcome to 59 Stonehill Lane, an exceptional property nestled in Fredericton's most sought-after Northside neighborhood. This elegant executive home combines luxury with practicality, offering 4 spacious bedrooms and 3 well-appointed bathrooms. Just steps to West Hills prestigious golf course, this location perfectly balances tranquility with easy access to the vibrant city life. The home's open-concept design creates a seamless flow between living spaces, ideal for both everyday living and entertaining. The gourmet kitchen is the heart of the home, featuring sleek countertops, high-end appliances, and a generously sized walk-in pantry. The expansive primary suite is a private retreat, complete with a spa-inspired ensuite bath, ensuring both comfort and privacy. Downstairs, the inviting family room is centered around a cozy gas fireplace, creating the perfect atmosphere for both relaxed evenings and lively gatherings. Outside, the peaceful surroundings offer an ideal setting for enjoying nature, while the home's proximity to top-rated schools, shopping, and dining ensures convenience at every turn. Whether you're seeking a peaceful sanctuary or a home designed for entertaining, 59 Stonehill Lane offers the best of both worlds. Schedule a private showing today and experience firsthand the unparalleled quality and charm this property has to offer. (id:51532)
Tags
| Property Summary |
|---|
| Building |
|---|
| Level | Rooms | Dimensions |
|---|---|---|
| Basement | Bath (# pieces 1-6) | 11' x 8'3'' |
| Bedroom | 14'8'' x 16'3'' | |
| Office | 11' x 7'10'' | |
| Family room | 30'2'' x 27'5'' | |
| Main level | Bedroom | X |
| Bedroom | 12'3'' x 12'11'' | |
| Bath (# pieces 1-6) | 7'5'' x 7'4'' | |
| Other | 5'1'' x 6'2'' | |
| Ensuite | 10'6'' x 15'11'' | |
| Primary Bedroom | 13'10'' x 16'7'' | |
| Laundry room | 8'11'' x 8'3'' | |
| Pantry | 5' x 8'3'' | |
| Kitchen | 17'1'' x 20'6'' | |
| Living room | 17'3'' x 26'11'' | |
| Foyer | 10'5'' x 12'11'' | |
| Unknown | Other | X |
| Features | |||||
|---|---|---|---|---|---|
| Attached Garage | Garage | Heat Pump | |||















































