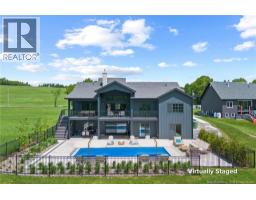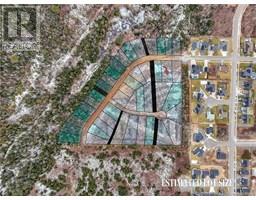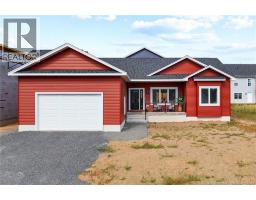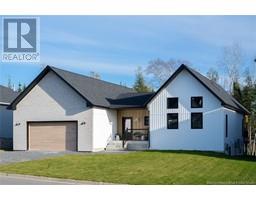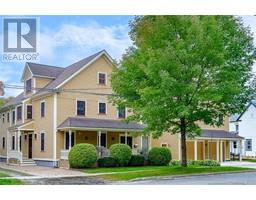62 Malibu Street, Fredericton, New Brunswick, CA
Address: 62 Malibu Street, Fredericton, New Brunswick
Summary Report Property
- MKT IDNB117816
- Building TypeHouse
- Property TypeSingle Family
- StatusBuy
- Added7 weeks ago
- Bedrooms3
- Bathrooms3
- Area1920 sq. ft.
- DirectionNo Data
- Added On05 Jun 2025
Property Overview
Welcome to 62 Malibu - A Stunning New Build Designed to Impress! Step through sleek black French door into an oversized entryway that sets the tone for the stylish design throughout. Hardwood stairs lead to a bright, open main level featuring soaring cathedral ceilings, pot lights, & large windows that flood the space with natural light. The contemporary look is elevated with black fixtures, handles, & thoughtful finishes throughout. The show-stopping kitchen offers an oversized island, walk-in pantry, soft-close drawers, & gleaming Cortez countertops - ideal for gatherings & everyday life. Enjoy year-round comfort with two heat pumps, baseboard heating, digital thermostats, & Added 1 R-5 Code Board Exterior Styrofoam Insulation. The lower level features a spacious family room, laundry room, half bath, entrance to the two-car garage. You'll also find durable LVP flooring, a double closet at the base of the stairs, & under-stair storage with lighting. Upstairs, the luxurious primary suite boasts a walk-in closet & spa-like ensuite with a custom tile shower & rainshower head. Outside, mature trees offer backyard privacy, with final landscaping included. Located in a family-friendly neighborhood just steps from the walking trailenjoy peaceful strolls along the scenic Nashwaak River & stop at The Landing for your favorite coffee, cold drink, & treat! Don't miss your chance to own this expertly crafted dream home. 1 year builder warranty applies. Taxes reflect Land only. (id:51532)
Tags
| Property Summary |
|---|
| Building |
|---|
| Level | Rooms | Dimensions |
|---|---|---|
| Basement | Mud room | 7'0'' x 12'0'' |
| Storage | 7'0'' x 9'0'' | |
| Laundry room | 7'0'' x 9'0'' | |
| Bath (# pieces 1-6) | 5'0'' x 6'0'' | |
| Family room | 12'0'' x 19'0'' | |
| Main level | Bedroom | 10'0'' x 10'0'' |
| Bedroom | 10'0'' x 14'0'' | |
| Ensuite | 6'0'' x 8'0'' | |
| Primary Bedroom | 12'0'' x 14'0'' | |
| Bath (# pieces 1-6) | 5'0'' x 7'0'' | |
| Great room | 15'0'' x 20'0'' | |
| Dining room | 8'0'' x 15'0'' | |
| Kitchen | 12'0'' x 15'0'' | |
| Foyer | 7'0'' x 13'0'' |
| Features | |||||
|---|---|---|---|---|---|
| Balcony/Deck/Patio | Garage | Heat Pump | |||

















































