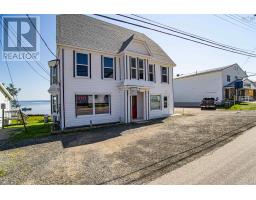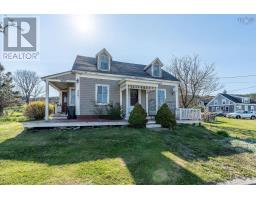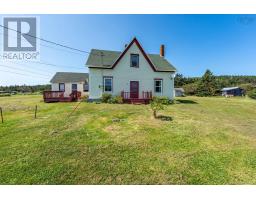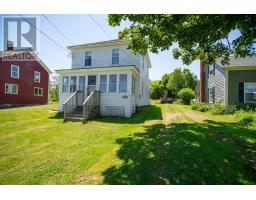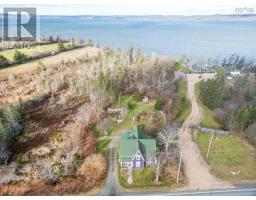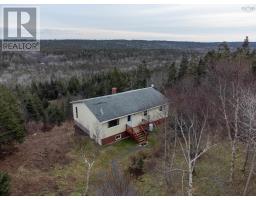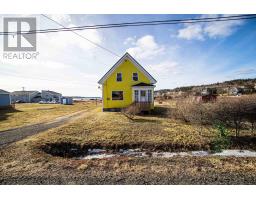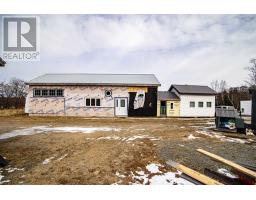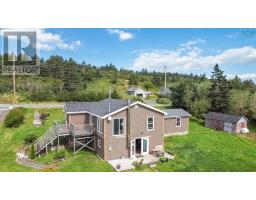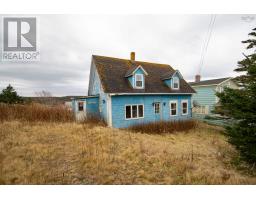618 Highway 217, Freeport, Nova Scotia, CA
Address: 618 Highway 217, Freeport, Nova Scotia
Summary Report Property
- MKT ID202325353
- Building TypeHouse
- Property TypeSingle Family
- StatusBuy
- Added19 weeks ago
- Bedrooms2
- Bathrooms2
- Area1550 sq. ft.
- DirectionNo Data
- Added On11 Dec 2023
Property Overview
Sunny home situated on 10 acres of land much of it previously used for farming. The open concept home has large bright living room with a cathedral ceiling and views of trees and green pastures, a red wood burning stove to keep you warm in winter and a greenhouse attached to the kitchen. There are two downstairs bedrooms and a full bathroom (needs repair). Upstairs is a loft and storage area that could be converted into another bedroom or used as a den, office or music room. Upstairs there is also another full bathroom a large attic area and a sauna!! The yard is lovely with years of perennial plantings and fruit trees, berries and grapes. There is a fish pond with big goldfish swimming. The back of the 10 acre lot ends at a brook suitable for trout fishing and from the front of the yard there is a view of the Bay of Fundy. Five new large vinyl windows, a new door and a new door step were installed in 2021. The home needs paint, flooring, and renovations to kitchen and bath, once done this house will shine. The house is located in Freeport on Long Island. Freeport is a vibrant community with an art gallery, community garden and greenhouse, well stocked general store with a cafe, Legion, medical centre, church, museum and public school. Its a great place to hike and bike the trials, kayak in the cove, watch whales and enjoy nature. Digby with all its amenities is a 5 minute ferry and one hour drive away. Please book a viewing today. (id:51532)
Tags
| Property Summary |
|---|
| Building |
|---|
| Level | Rooms | Dimensions |
|---|---|---|
| Second level | Other | Loft Area 12.7x3 + 9.4x4.2 |
| Bath (# pieces 1-6) | 4.11x6 + 6.2x6.5 | |
| Other | Sauna 6.2 x 3 | |
| Main level | Living room | 16.5 x 16.3 |
| Kitchen | 14.2 x 16.6 | |
| Bedroom | 11.9 x 11.4 | |
| Bedroom | 13.3 x 13.3 | |
| Bath (# pieces 1-6) | 7.10 x 5.7 |
| Features | |||||
|---|---|---|---|---|---|
| Gravel | Covered | Stove | |||
| Dishwasher | Freezer - Chest | Refrigerator | |||
| Walk out | |||||



























