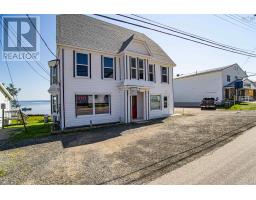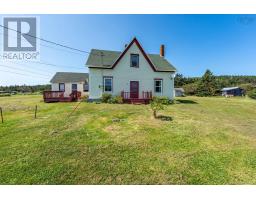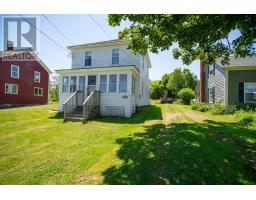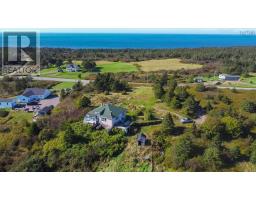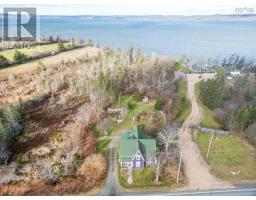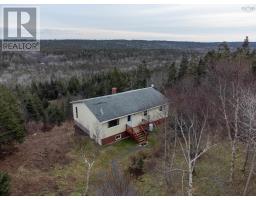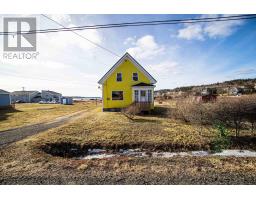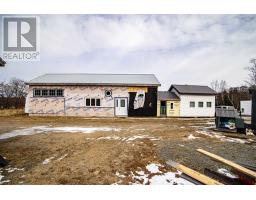3361 Highway 217, Tiverton, Nova Scotia, CA
Address: 3361 Highway 217, Tiverton, Nova Scotia
Summary Report Property
- MKT ID202309319
- Building TypeHouse
- Property TypeSingle Family
- StatusBuy
- Added49 weeks ago
- Bedrooms4
- Bathrooms2
- Area1690 sq. ft.
- DirectionNo Data
- Added On18 May 2023
Property Overview
This historic water view home is waiting for you. From the front deck you can watch sea birds, fishing boats and the changing tides of the Bay of Fundy. The details inside this 4 bedroom home include crown molding original doors and hardwood floors, a bright sunroom, large backyard mudroom, dining room plus, an eat in kitchen. There are 2 full baths, one with a claw foot tub. The rooms are generously sized and have warm wooden touches. The home is conveniently located minutes walk to the beach, post office and well stocked general store . Upgrades to the home include front and side roof re-boarded and shingled (2014), repainting in kitchen (2022), new flooring in sunporch (2022). Electrical has also been upgraded. Tiverton is a friendly village located directly after the 5 minute ferry crossing to Long Island. Ferry service is hourly 24/7 and is free. Digby with all its amenities is 50kms away. Don't hesitate to book in a showing of this charming home today! (id:51532)
Tags
| Property Summary |
|---|
| Building |
|---|
| Level | Rooms | Dimensions |
|---|---|---|
| Second level | Bath (# pieces 1-6) | 8.6 x 5.5 |
| Bedroom | 10.8 x 4.6 + 6.3 x 4.10 | |
| Bedroom | 10.9 x 12.8 | |
| Bedroom | 11.1 x 10.5 | |
| Bedroom | 10.10 x 5 | |
| Main level | Living room | 13.10 x 10.8 |
| Dining room | 11.8 x 9.11 | |
| Bath (# pieces 1-6) | 7.1 x 4.3 | |
| Eat in kitchen | 9. x 17.2 + 2.7 x 6.8 | |
| Mud room | 7.3 x 7.11 | |
| Sunroom | 5.7 x 13.10 + 2.5 x 7.2 |
| Features | |||||
|---|---|---|---|---|---|
| Sump Pump | Gravel | Stove | |||
| Dryer - Electric | Washer | Refrigerator | |||
| Walk out | |||||




















































