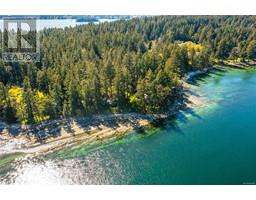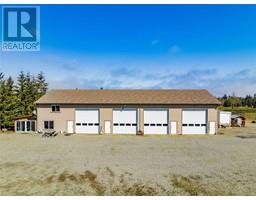1206 Lee Rd St Andrew's Lane, French Creek, British Columbia, CA
Address: 1206 Lee Rd, French Creek, British Columbia
Summary Report Property
- MKT ID1003856
- Building TypeRow / Townhouse
- Property TypeSingle Family
- StatusBuy
- Added6 days ago
- Bedrooms2
- Bathrooms2
- Area1636 sq. ft.
- DirectionNo Data
- Added On20 Jun 2025
Property Overview
END UNIT Patio Home at St. Andrew's Lane on the 13th tee box of Morningstar Golf Course! This bright & Spacious one owner 2 bedroom, 2 bathroom rancher offers over 1,600 sq ft of single-level living in a fabulous location. Step into the generous kitchen, featuring an abundance of cabinetry and soaring 13'9'' vaulted ceilings that create an airy, open feel. The living room has 16'+ vaulted ceiling, cozy gas fireplace, and floor-to-ceiling windows. Enjoy year-round comfort with efficient radiant in-floor heating throughout. The spacious primary bedroom includes a walk-in closet and a well-appointed 4-piece ensuite with updated quartz countertops. Slide open the patio doors and take in the tranquil greenery views of Morningstar Golf Course – a perfect setting for relaxing or entertaining guests with a BBQ on the private patio. Updates: * Heat pump (approx. 4 years old) *Quartz countertops in both bathrooms. Located just minutes from Wembley Mall, French Creek Marina, and all local amenities. St. Andrew’s Lane is a pet-friendly complex (1 dog or 1 cat allowed). This move-in ready home combines lifestyle, comfort, and location – book your private showing today! (id:51532)
Tags
| Property Summary |
|---|
| Building |
|---|
| Land |
|---|
| Level | Rooms | Dimensions |
|---|---|---|
| Main level | Bathroom | 3-Piece |
| Bedroom | 11'6 x 10'6 | |
| Ensuite | 4-Piece | |
| Primary Bedroom | 14'0 x 11'6 | |
| Storage | 9'0 x 6'0 | |
| Laundry room | 7'9 x 5'1 | |
| Living room | 17'7 x 11'11 | |
| Dining room | 13'9 x 9'4 | |
| Family room | 15'3 x 12'1 | |
| Kitchen | 18'1 x 9'5 | |
| Entrance | 8'7 x 5'2 |
| Features | |||||
|---|---|---|---|---|---|
| Central location | Park setting | Southern exposure | |||
| Other | Golf course/parkland | Marine Oriented | |||
| Garage | Refrigerator | Stove | |||
| Washer | Dryer | Air Conditioned | |||























































