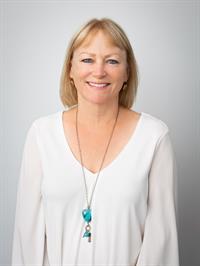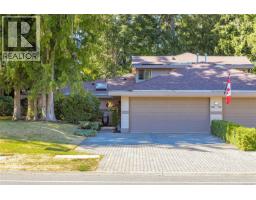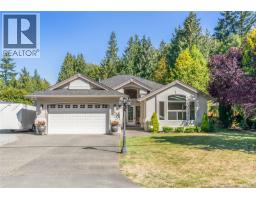1267 Roberton Blvd ST ANDREWS LANE, French Creek, British Columbia, CA
Address: 1267 Roberton Blvd, French Creek, British Columbia
Summary Report Property
- MKT ID1021042
- Building TypeRow / Townhouse
- Property TypeSingle Family
- StatusBuy
- Added4 days ago
- Bedrooms2
- Bathrooms2
- Area2384 sq. ft.
- DirectionNo Data
- Added On26 Nov 2025
Property Overview
Discover bright, easy living in this spacious and well-maintained 2-bedroom, 2-bath townhome, perfectly suited to the Vancouver Island lifestyle. Hardwood floors, tiled entry, vaulted ceilings and skylights create an airy, light-filled feel. The open living and dining area features a cozy fireplace and space to showcase your art. Maple kitchen cabinetry and a family room lead to a large, private patio and garden area backing onto Morningstar Golf Course with gas BBQ hookup. The versatile loft includes a built-in wall unit and Murphy bed. A generous primary suite offers a 5-piece ensuite with soaker tub, walk-in shower, and walk-in closet. Large laundry room with sink and storage, second bedroom with adjacent bath, double garage, updated furnace (2019), hot water tank (2020), fresh paint, and cleaned carpets. No Poly-B plumbing. Close to amenities and ideal for relaxed Island living. (id:51532)
Tags
| Property Summary |
|---|
| Building |
|---|
| Land |
|---|
| Level | Rooms | Dimensions |
|---|---|---|
| Second level | Bonus Room | 17'4 x 17'4 |
| Main level | Patio | 20'11 x 11'10 |
| Family room | 12'5 x 11'10 | |
| Ensuite | 5-Piece | |
| Laundry room | 11'10 x 8'10 | |
| Bathroom | 4-Piece | |
| Primary Bedroom | 18'11 x 15'4 | |
| Bedroom | 13'9 x 11'10 | |
| Dining nook | 11'3 x 7'0 | |
| Kitchen | 11'3 x 10'8 | |
| Dining room | 12'0 x 8'0 | |
| Living room | 23'3 x 15'2 | |
| Entrance | 7'2 x 6'10 |
| Features | |||||
|---|---|---|---|---|---|
| Private setting | Other | Golf course/parkland | |||
| Marine Oriented | None | ||||



































