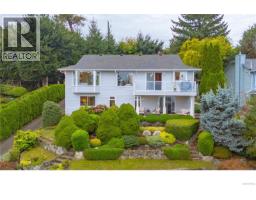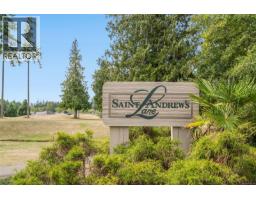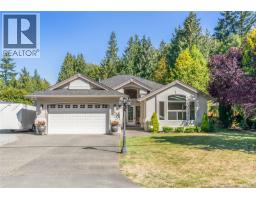1283 Roberton Blvd Saint Andrews Lane, French Creek, British Columbia, CA
Address: 1283 Roberton Blvd, French Creek, British Columbia
Summary Report Property
- MKT ID1010830
- Building TypeDuplex
- Property TypeSingle Family
- StatusBuy
- Added11 weeks ago
- Bedrooms3
- Bathrooms3
- Area2432 sq. ft.
- DirectionNo Data
- Added On14 Aug 2025
Property Overview
Welcome to Saint Andrews Lane in French Creek, a charming seaside community just moments from Parksville and it's amenities. This 2005-built half duplex offers rare privacy with lush back & side yards. Spanning 2,432 sqft, it features vaulted ceilings, gas fireplace & open kitchen with eating bar. The flowing layout is perfect for entertaining, with a dedicated dining area including a cozy den at the rear. The spacious primary suite opens to the outdoors and boasts a bright ensuite with double vanities & two walk-in closets. A main-floor second bedroom sits beside a full bath, and the well-appointed laundry room offers ample cabinetry & a sink. Upstairs, a converted loft creates the 3rd bedroom with half bath-ideal for guests or remote work. Double garage, extra driveway parking & no-maintenance landscaping. Adult-oriented neighbourhood with no age restrictions here. Situated on the east coast of Vancouver Island, known for spectacular beaches & tranquil lifestyle. Come see it! (id:51532)
Tags
| Property Summary |
|---|
| Building |
|---|
| Level | Rooms | Dimensions |
|---|---|---|
| Second level | Bathroom | 2-Piece |
| Office | 8'3 x 14'0 | |
| Bedroom | 10'6 x 15'2 | |
| Main level | Patio | 8'5 x 23'7 |
| Patio | 19'11 x 12'2 | |
| Family room | 16'1 x 11'10 | |
| Kitchen | 10'9 x 13'7 | |
| Dining nook | 10'5 x 8'4 | |
| Living room | 12'3 x 16'1 | |
| Dining room | 12'1 x 12'7 | |
| Laundry room | 10'9 x 7'1 | |
| Entrance | 6'1 x 13'4 | |
| Bathroom | 4-Piece | |
| Ensuite | 4-Piece | |
| Bedroom | 10'8 x 11'11 | |
| Primary Bedroom | 13'1 x 15'10 |
| Features | |||||
|---|---|---|---|---|---|
| Curb & gutter | Level lot | Park setting | |||
| Private setting | Wooded area | Other | |||
| Marine Oriented | None | ||||


























































