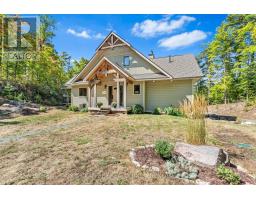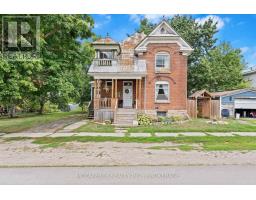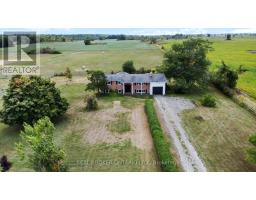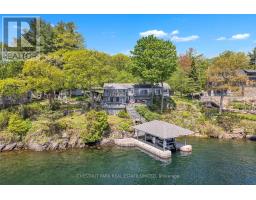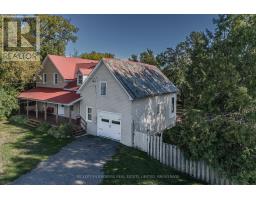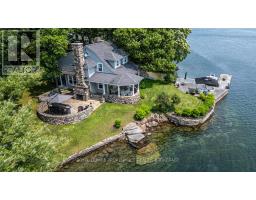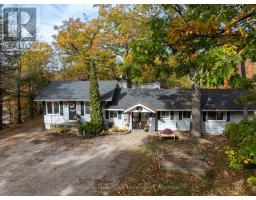31 CHISAMORE PT ROAD, Front of Leeds & Seeleys Bay, Ontario, CA
Address: 31 CHISAMORE PT ROAD, Front of Leeds & Seeleys Bay, Ontario
3 Beds3 Baths2000 sqftStatus: Buy Views : 82
Price
$1,199,900
Summary Report Property
- MKT IDX12260676
- Building TypeHouse
- Property TypeSingle Family
- StatusBuy
- Added1 weeks ago
- Bedrooms3
- Bathrooms3
- Area2000 sq. ft.
- DirectionNo Data
- Added On22 Oct 2025
Property Overview
Enjoy quiet recreation living on this gorgeous waterfront property. Close to 2 acres of outdoor space, perfect for family gatherings or entertaining guests. Private shoreline with boat dock. The home boasts 2268 square feet of living space. Open concept living/dining/kitchen area. Island kitchen with stainless steel appliances. 2 skylights, cathedral ceiling, walk-out to spacious sunroom facing the St. Lawrence River. Master bedroom features a private 5-piece ensuite and private sunroom with a separate entrance. 2 car garage + separate workshop at rear of property. Conveniently located off 1000 Islands Pkwy just minutes from centre of Gananoque. (id:51532)
Tags
| Property Summary |
|---|
Property Type
Single Family
Building Type
House
Storeys
1
Square Footage
2000 - 2500 sqft
Community Name
02 - Front of Leeds & Seeleys Bay
Title
Freehold
Land Size
137 x 477 FT
Parking Type
Attached Garage,Garage
| Building |
|---|
Bedrooms
Above Grade
3
Bathrooms
Total
3
Partial
1
Interior Features
Appliances Included
Water softener, Dishwasher, Dryer, Microwave, Stove, Washer, Window Coverings, Refrigerator
Basement Type
Crawl space
Building Features
Features
Guest Suite
Foundation Type
Concrete, Slab
Style
Detached
Architecture Style
Bungalow
Square Footage
2000 - 2500 sqft
Rental Equipment
Water Softener
Building Amenities
Fireplace(s)
Structures
Dock
Heating & Cooling
Cooling
Wall unit
Heating Type
Forced air
Utilities
Utility Sewer
Septic System
Exterior Features
Exterior Finish
Brick
Parking
Parking Type
Attached Garage,Garage
Total Parking Spaces
12
| Level | Rooms | Dimensions |
|---|---|---|
| Main level | Living room | 9.65 m x 4 m |
| Bathroom | Measurements not available | |
| Laundry room | 3.2 m x 2.22 m | |
| Dining room | 5.92 m x 4.7 m | |
| Kitchen | 5 m x 4.8 m | |
| Primary Bedroom | 5.23 m x 4.55 m | |
| Bedroom 2 | 4.15 m x 4.05 m | |
| Bedroom 3 | 3.4 m x 2.92 m | |
| Sunroom | 12.1 m x 3.9 m | |
| Sunroom | 3.84 m x 3.9 m | |
| Bathroom | Measurements not available | |
| Bathroom | Measurements not available |
| Features | |||||
|---|---|---|---|---|---|
| Guest Suite | Attached Garage | Garage | |||
| Water softener | Dishwasher | Dryer | |||
| Microwave | Stove | Washer | |||
| Window Coverings | Refrigerator | Wall unit | |||
| Fireplace(s) | |||||



























