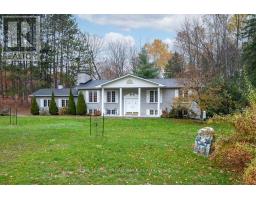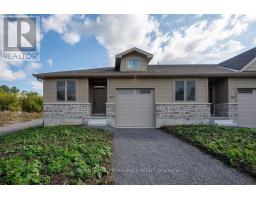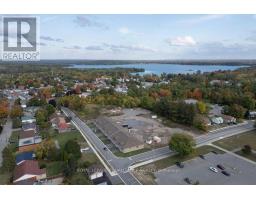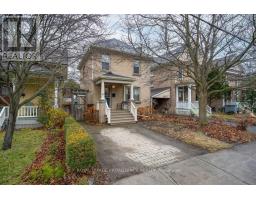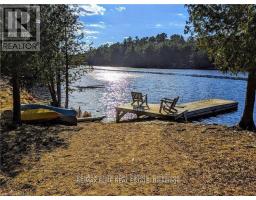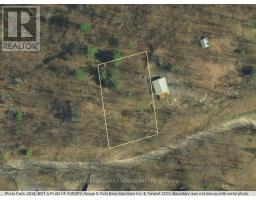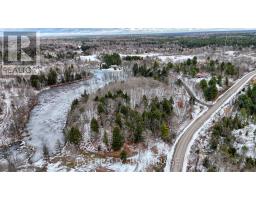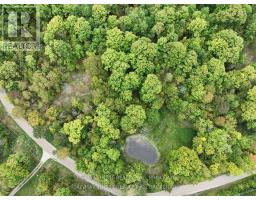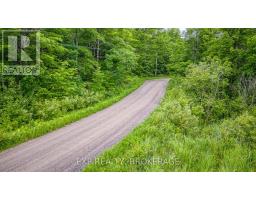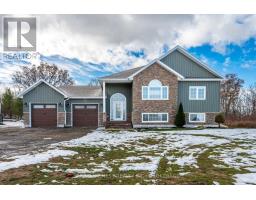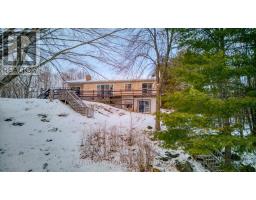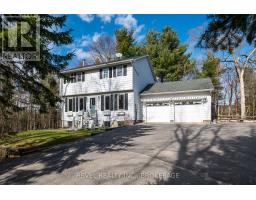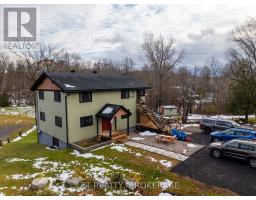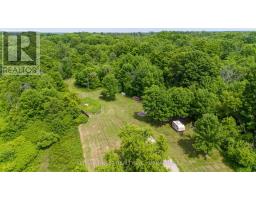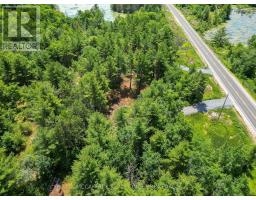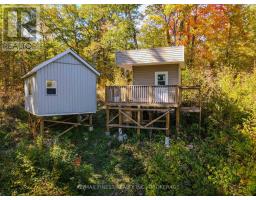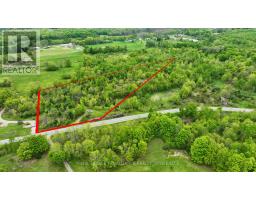1036 WAGARVILLE ROAD, Frontenac (Frontenac Centre), Ontario, CA
Address: 1036 WAGARVILLE ROAD, Frontenac (Frontenac Centre), Ontario
3 Beds1 Baths1100 sqftStatus: Buy Views : 802
Price
$400,000
Summary Report Property
- MKT IDX12459189
- Building TypeHouse
- Property TypeSingle Family
- StatusBuy
- Added9 weeks ago
- Bedrooms3
- Bathrooms1
- Area1100 sq. ft.
- DirectionNo Data
- Added On13 Oct 2025
Property Overview
In the heart of Frontenac County and just south of the Village of Sharbot Lake, close to the beach, nearby lakes for fishing & boating, recreational trails & minutes to Golf, this spacious and affordable bungalow located in the hamlet of Parham offers great value for those starting out or retiring. Beautiful hardwood floors, large living area with separate dining room and main floor laundry. The lower level is finished with a recreation room, 3rd bedroom and lots of room to create even more living space. Large storage room, workshop area and utility room with wood and electric furnace system. Do not miss this opportunity to live in a convenient country location. (id:51532)
Tags
| Property Summary |
|---|
Property Type
Single Family
Building Type
House
Storeys
1
Square Footage
1100 - 1500 sqft
Community Name
45 - Frontenac Centre
Title
Freehold
Land Size
97 x 100 Acre
Parking Type
No Garage
| Building |
|---|
Bedrooms
Above Grade
2
Below Grade
1
Bathrooms
Total
3
Interior Features
Appliances Included
Dishwasher, Dryer, Stove, Washer, Refrigerator
Flooring
Hardwood
Basement Type
Full (Partially finished)
Building Features
Foundation Type
Block
Style
Detached
Architecture Style
Bungalow
Square Footage
1100 - 1500 sqft
Fire Protection
Alarm system, Smoke Detectors
Structures
Shed
Heating & Cooling
Cooling
Central air conditioning
Heating Type
Forced air
Utilities
Utility Sewer
Septic System
Water
Drilled Well
Exterior Features
Exterior Finish
Vinyl siding
Neighbourhood Features
Community Features
Community Centre, School Bus
Amenities Nearby
Beach, Golf Nearby
Parking
Parking Type
No Garage
Total Parking Spaces
4
| Land |
|---|
Other Property Information
Zoning Description
R1
| Level | Rooms | Dimensions |
|---|---|---|
| Lower level | Recreational, Games room | 5.92 m x 3.85 m |
| Bedroom 3 | 3.6 m x 3.19 m | |
| Main level | Foyer | 2.23 m x 2.05 m |
| Living room | 6.22 m x 3.77 m | |
| Dining room | 3.83 m x 3.08 m | |
| Kitchen | 4.96 m x 3.12 m | |
| Primary Bedroom | 3.9 m x 3.76 m | |
| Bedroom 2 | 3.78 m x 3.15 m | |
| Bathroom | 2.73 m x 2.08 m | |
| Laundry room | 3.14 m x 2.73 m |
| Features | |||||
|---|---|---|---|---|---|
| No Garage | Dishwasher | Dryer | |||
| Stove | Washer | Refrigerator | |||
| Central air conditioning | |||||










































