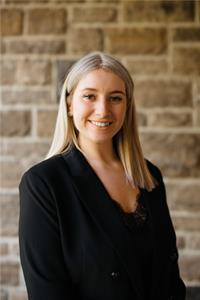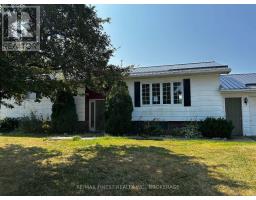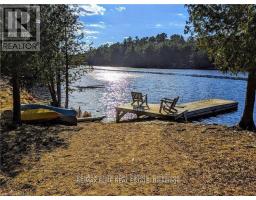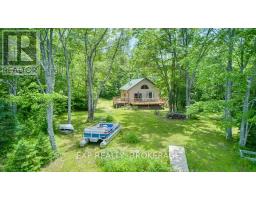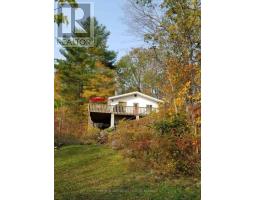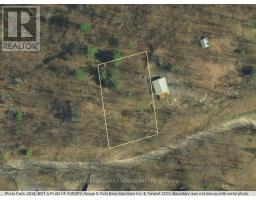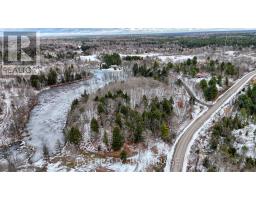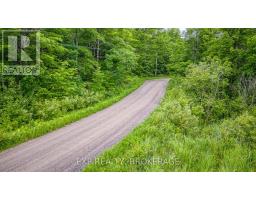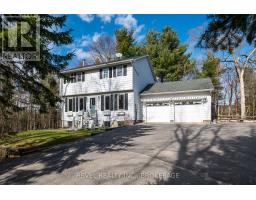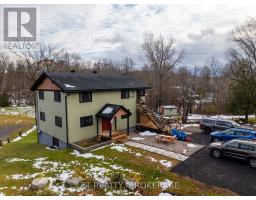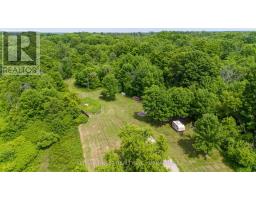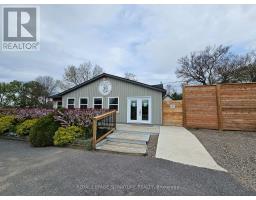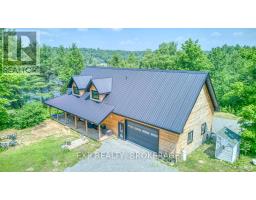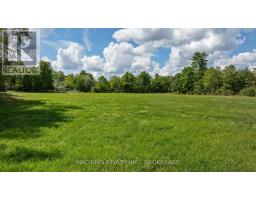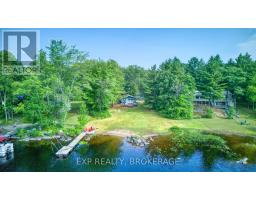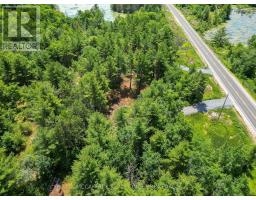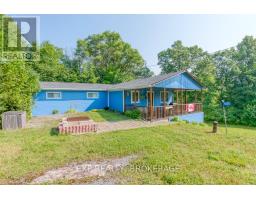1557 LONG LAKE ROAD, Frontenac (Frontenac Centre), Ontario, CA
Address: 1557 LONG LAKE ROAD, Frontenac (Frontenac Centre), Ontario
Summary Report Property
- MKT IDX12555400
- Building TypeHouse
- Property TypeSingle Family
- StatusBuy
- Added3 days ago
- Bedrooms5
- Bathrooms3
- Area1500 sq. ft.
- DirectionNo Data
- Added On18 Nov 2025
Property Overview
Welcome to 1557 Long Lake Road - a stunning raised bungalow, built in 2019 and thoughtfully designed to offer the perfect blend of modern elegance and quiet country living. Nestled on a beautifully treed 1-acre lot and located just minutes from Long Lake, this home truly is a slice of paradise. Boasting over 1,500 sq. ft. on the main level, the inviting open-concept layout is ideal for family gatherings and entertaining. Oversized windows bathe the space in natural light while capturing serene countryside views. The impressive eat-in kitchen features upgraded cabinetry, granite countertops, and stainless steel appliances. Featuring 3+2 bedrooms and 3.5 baths, including a spacious primary suite complete with a walk-in closet and a private recently renovated 3-piece ensuite. The fully finished basement extends your living space with a generous rec room, a den/additional bedroom, a large laundry area, and extra storage. Step outside and enjoy the many outdoor features, including a charming front porch with composite decking, a two-tiered deck installed in 2025, and an above-ground pool added in 2023. With both a 2-car attached garage and a 1-car detached garage, there is no shortage of parking or workspace. Don't miss your chance to own this exceptional home that truly offers the best of both worlds-modern comfort and peaceful country charm. Schedule your viewing today and experience all this property has to offer! (id:51532)
Tags
| Property Summary |
|---|
| Building |
|---|
| Land |
|---|
| Level | Rooms | Dimensions |
|---|---|---|
| Basement | Recreational, Games room | 9.86 m x 7.78 m |
| Bedroom 4 | 3.23 m x 3.14 m | |
| Den | 3.64 m x 3.23 m | |
| Laundry room | 4.86 m x 3.57 m | |
| Main level | Kitchen | 4.62 m x 2.97 m |
| Dining room | 3.66 m x 2.46 m | |
| Living room | 5.05 m x 4.37 m | |
| Primary Bedroom | 4.82 m x 3.65 m | |
| Bedroom 2 | 3.73 m x 3.83 m | |
| Bedroom 3 | 3.01 m x 3.65 m |
| Features | |||||
|---|---|---|---|---|---|
| Wooded area | Lighting | Sump Pump | |||
| Attached Garage | Garage | Garage door opener remote(s) | |||
| Water Heater | Dishwasher | Dryer | |||
| Garage door opener | Stove | Washer | |||
| Refrigerator | Central air conditioning | Fireplace(s) | |||















































