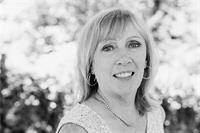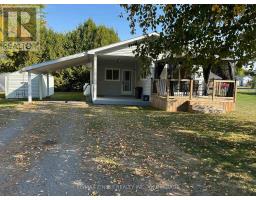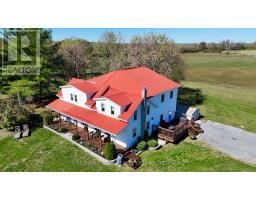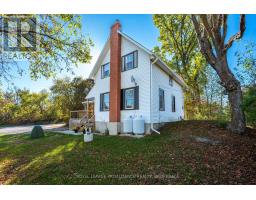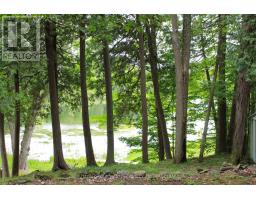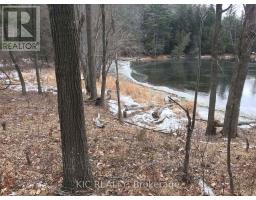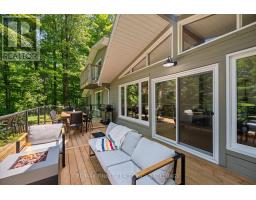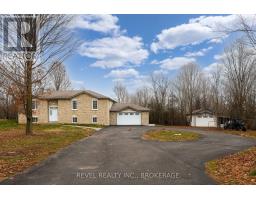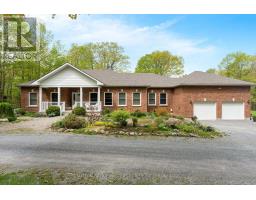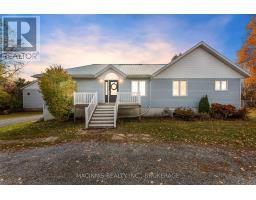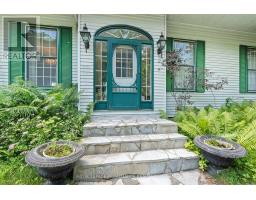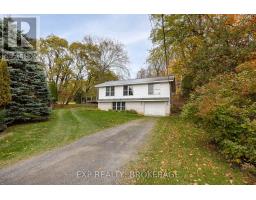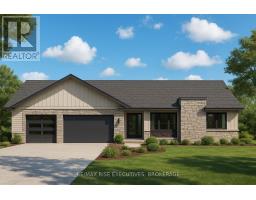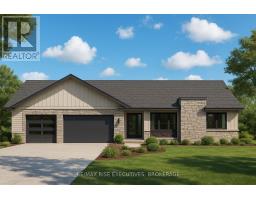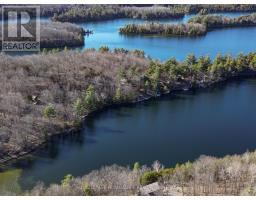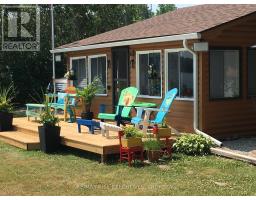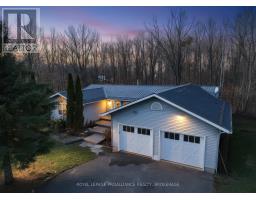5033 EDDY LANE, Frontenac (Frontenac South), Ontario, CA
Address: 5033 EDDY LANE, Frontenac (Frontenac South), Ontario
Summary Report Property
- MKT IDX12453619
- Building TypeHouse
- Property TypeSingle Family
- StatusBuy
- Added9 weeks ago
- Bedrooms2
- Bathrooms2
- Area1500 sq. ft.
- DirectionNo Data
- Added On09 Oct 2025
Property Overview
Welcome to this charming 1 1/2- Storey limestone homestead set on over 26 acres of beautifully maintained property with manicured trails. This picturesque setting offers the perfect blend of country living and outdoor adventure. The property is well-equipped with a 4-stall barn. limestone garden shed, fenced paddock, and fenced dog run-ideal for hobby farmers, nature lovers, or those seeking privacy and tranquility. Inside, the home features a traditional formal layout highlighted by solid pine floors and the timeless character of deep window sills. Sit in your favorite chair and warm yourself by the freestanding stove. The spacious, country-style eat-in kitchen with cupboard space to spare, opens to a deck with a retractable awning-perfect for enjoying peaceful morning coffee or evening sunsets. Large windows fill the home with natural light, and the exposed limestone wall in the primary bedroom adds a touch of rustic elegance. A true country retreat, just a short drive to city convenience- this unique property offers the best of both worlds (id:51532)
Tags
| Property Summary |
|---|
| Building |
|---|
| Land |
|---|
| Level | Rooms | Dimensions |
|---|---|---|
| Lower level | Other | 6.76 m x 4.25 m |
| Other | 3.36 m x 1.76 m | |
| Other | 3.8 m x 1.35 m | |
| Main level | Kitchen | 5.24 m x 4.25 m |
| Laundry room | 2.48 m x 2.21 m | |
| Foyer | 2.73 m x 2.66 m | |
| Office | 3.9 m x 2.91 m | |
| Dining room | 5.15 m x 3.99 m | |
| Living room | 6.62 m x 4.94 m | |
| Upper Level | Primary Bedroom | 5.74 m x 4.66 m |
| Bedroom 2 | 3.91 m x 3.41 m | |
| Bathroom | 3.25 m x 2.53 m |
| Features | |||||
|---|---|---|---|---|---|
| Irregular lot size | Country residential | No Garage | |||
| Water Heater | Water softener | Water Treatment | |||
| Dishwasher | Dryer | Stove | |||
| Washer | Window Coverings | Refrigerator | |||
| Central air conditioning | Fireplace(s) | ||||



















































