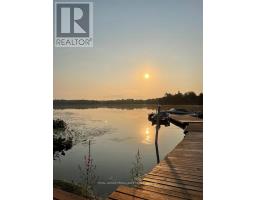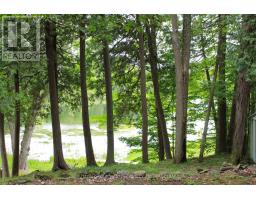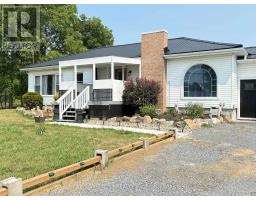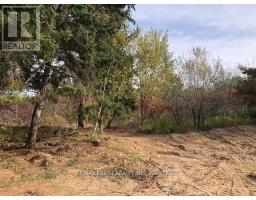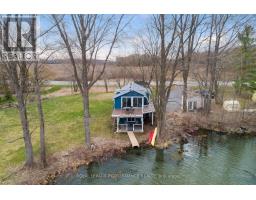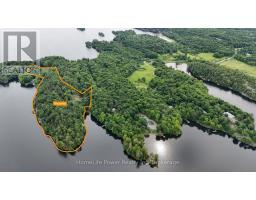75 DEMERLING LANE S, Frontenac (Frontenac South), Ontario, CA
Address: 75 DEMERLING LANE S, Frontenac (Frontenac South), Ontario
Summary Report Property
- MKT IDX12358538
- Building TypeHouse
- Property TypeSingle Family
- StatusBuy
- Added1 weeks ago
- Bedrooms2
- Bathrooms1
- Area700 sq. ft.
- DirectionNo Data
- Added On22 Aug 2025
Property Overview
Nestled along the shores of beautiful Bobs Lake, this charming 3-season cottage is the perfect retreat for those seeking peace and relaxation by the water. One of the best selling features of this property is the inclusion of a separate waterfront lot right next door to the cottage increasing your waterfrontage and privacy to an amazing 500 feet! Featuring rustic wood siding and a durable metal roof, the property is well-equipped with a drilled well, septic system, and 200-amp fused panel. Inside, the main level boasts warm pine flooring while the loft offers cozy carpeted comfort and extra sleep space above and beyond the 2 main floor bedrooms. Step outside to enjoy expansive outdoor living spaces, including a 31 x 8 front deck overlooking the lake, a side deck with convenient ramp access, and a 10 x 10 deck complete with outdoor shower. A floating dock (8 x 20) provides the perfect spot for swimming, fishing, or docking your boat, while an 8 x 10 shed adds practical storage. With its natural setting and inviting features, this cottage offers an ideal lakeside escape to create lasting memories. Cottage is furnished , and ready to enjoy! (id:51532)
Tags
| Property Summary |
|---|
| Building |
|---|
| Level | Rooms | Dimensions |
|---|---|---|
| Second level | Loft | 7.62 m x 3.581 m |
| Main level | Bedroom | 3.302 m x 2.845 m |
| Bedroom 2 | 3.099 m x 2.845 m | |
| Laundry room | 2.946 m x 2.87 m | |
| Bathroom | 0.864 m x 1.93 m | |
| Kitchen | 3.048 m x 3.048 m | |
| Dining room | 2.946 m x 3.685 m | |
| Living room | 2.946 m x 3.962 m |
| Features | |||||
|---|---|---|---|---|---|
| Irregular lot size | No Garage | Water Heater | |||
| Stove | Washer | Refrigerator | |||





























