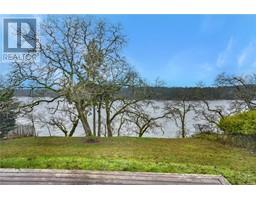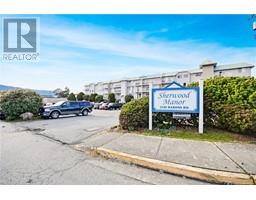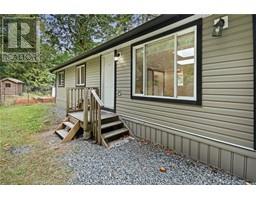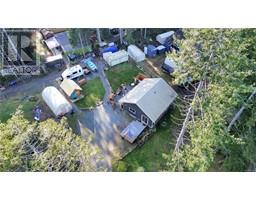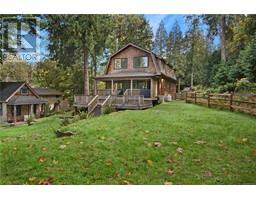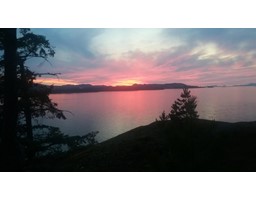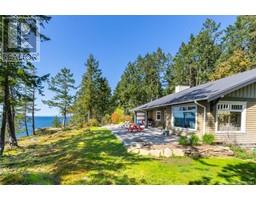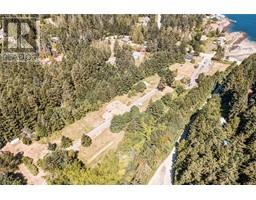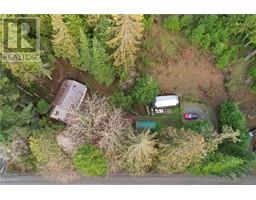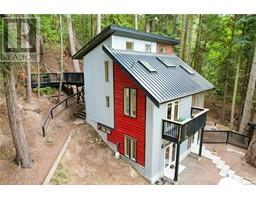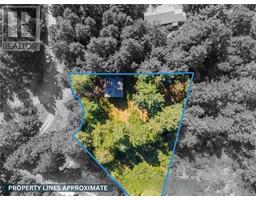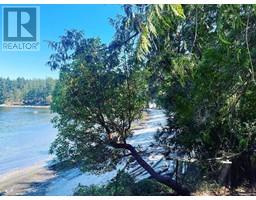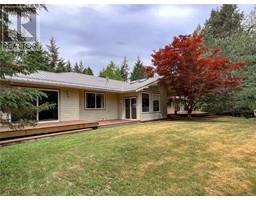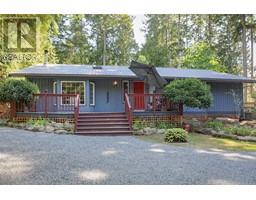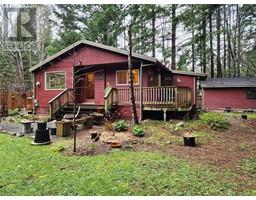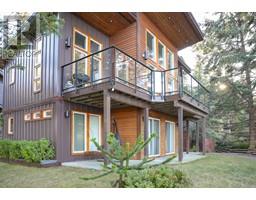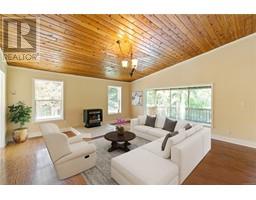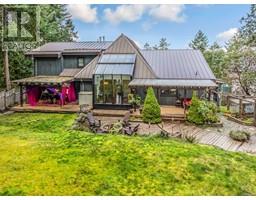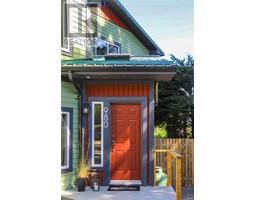1080 Sansom Rd Gabriola Island, Gabriola Island, British Columbia, CA
Address: 1080 Sansom Rd, Gabriola Island, British Columbia
Summary Report Property
- MKT ID952870
- Building TypeHouse
- Property TypeSingle Family
- StatusBuy
- Added11 weeks ago
- Bedrooms3
- Bathrooms2
- Area1302 sq. ft.
- DirectionNo Data
- Added On08 Feb 2024
Property Overview
You'll feel the stress melt away as you enter this beautiful oasis on Gabriola Island. The 2 West Coast style homes are well placed on the property giving each privacy & the property has a buffer of trees along both roads. The main home has custom edge grain Fir cabinets with stone countertops in both the kitchen and bathroom, heated tile floors, 2 bedrooms and an open bright living area with vaulted ceilings and lots of natural light. The cottage is fully self contained with full kitchen, bathroom, washer/dryer, heated tile floors, large loft and separate hydro meter. Between the 2 homes is a lovely separate storage shed (13' x 8’) with loft, that is insulated, wired and fully finished with custom cabinets. Across the parking area is a robust wood storage shed. The fully fenced lot is mostly level and then slopes up at the back which gives you separate RV parking - a real bonus. Deep well and a very neat water system with 10,000 gallons in cisterns keeps the water flowing all year. This property is a must see. Floor plans and video available online. All measurements are considered approximate & should be verified if important. (id:51532)
Tags
| Property Summary |
|---|
| Building |
|---|
| Land |
|---|
| Level | Rooms | Dimensions |
|---|---|---|
| Second level | Bedroom | 9'11 x 13'3 |
| Main level | Bathroom | Measurements not available x 10 ft |
| Primary Bedroom | 10 ft x Measurements not available | |
| Kitchen | 9'5 x 11'11 | |
| Dining room | 12'1 x 8'1 | |
| Living room | 15'6 x 13'3 | |
| Auxiliary Building | Bathroom | 8'1 x 7'9 |
| Kitchen | 11'3 x 13'9 | |
| Bedroom | 13'6 x 11'8 |
| Features | |||||
|---|---|---|---|---|---|
| Central location | Cul-de-sac | Corner Site | |||
| Other | Air Conditioned | ||||
























































































